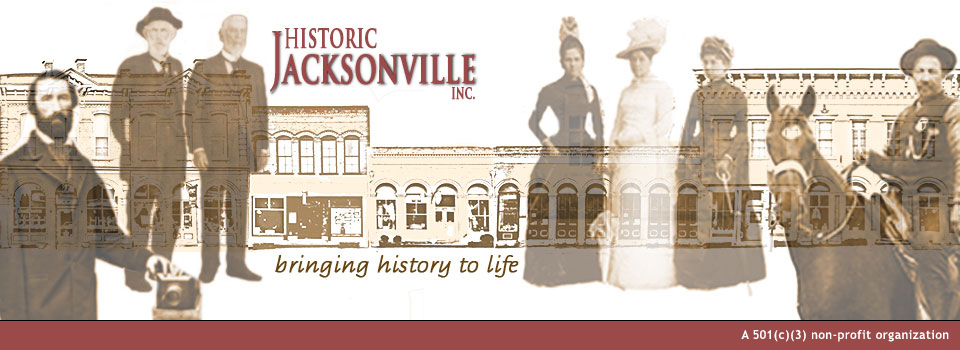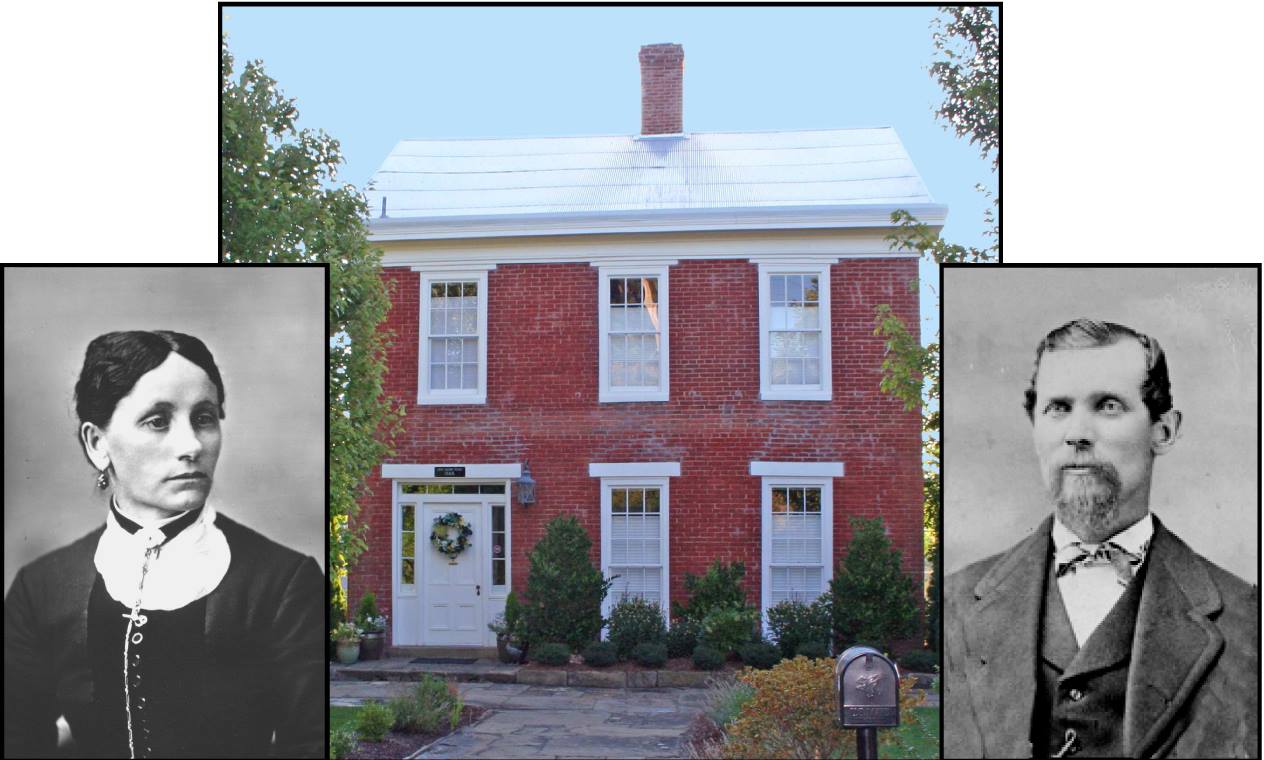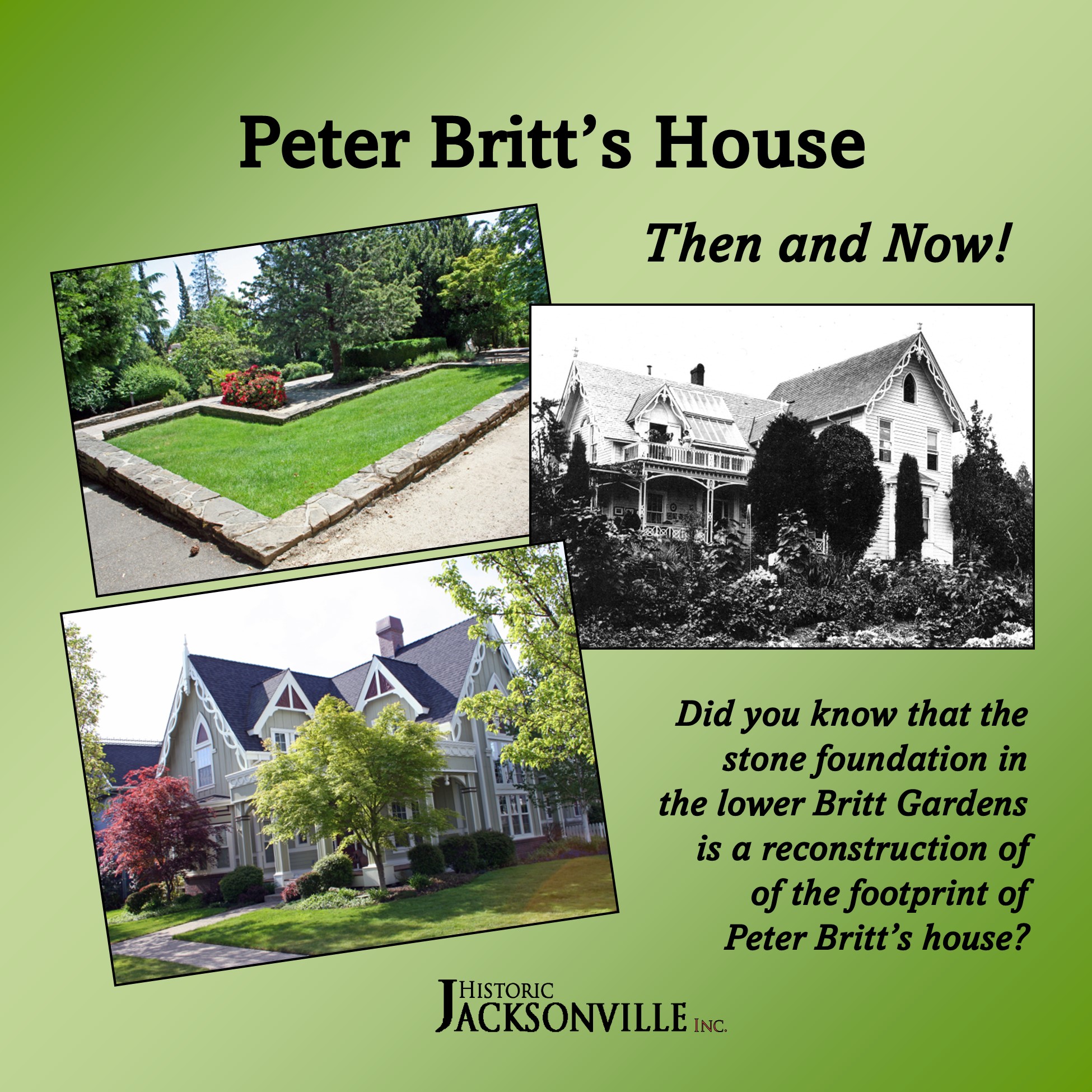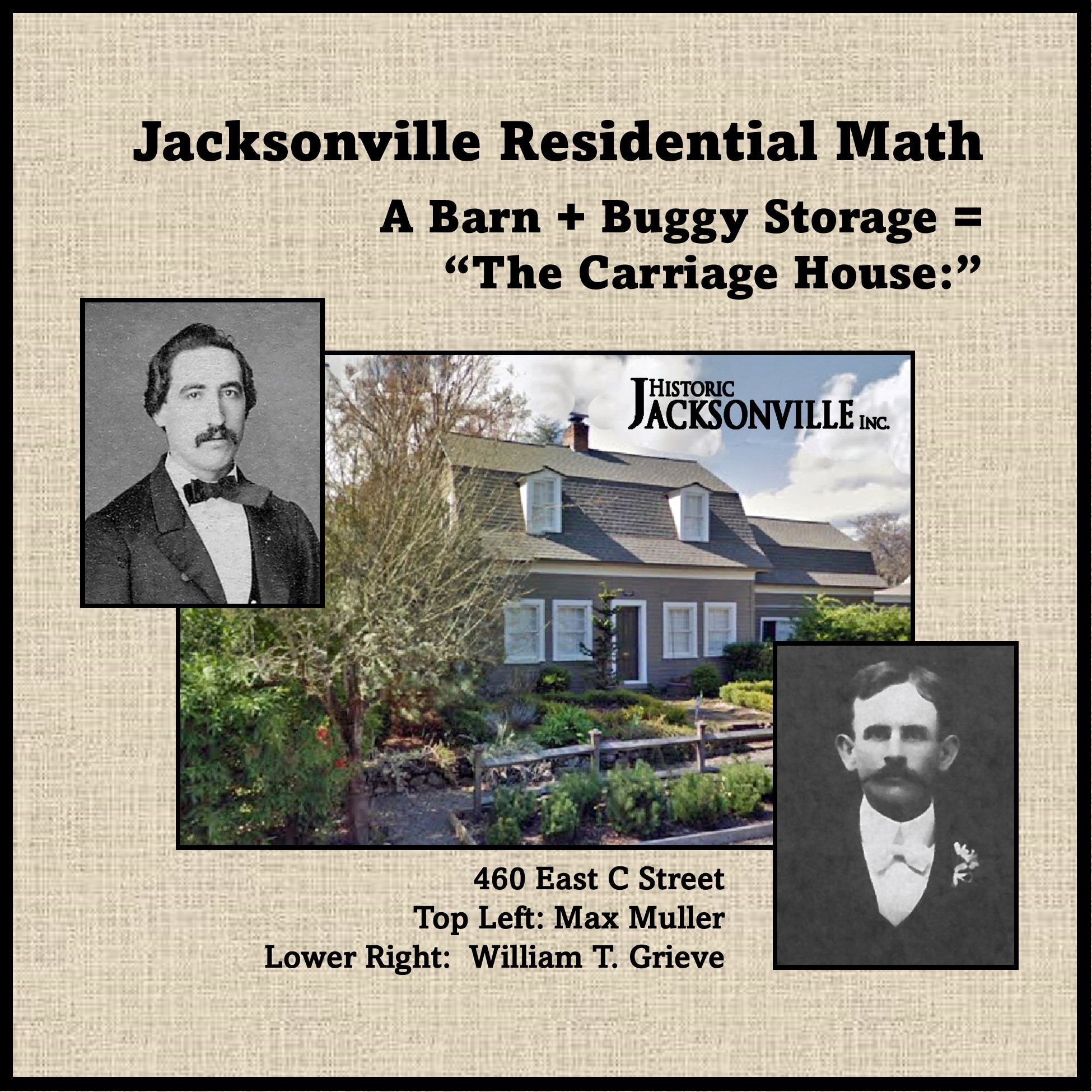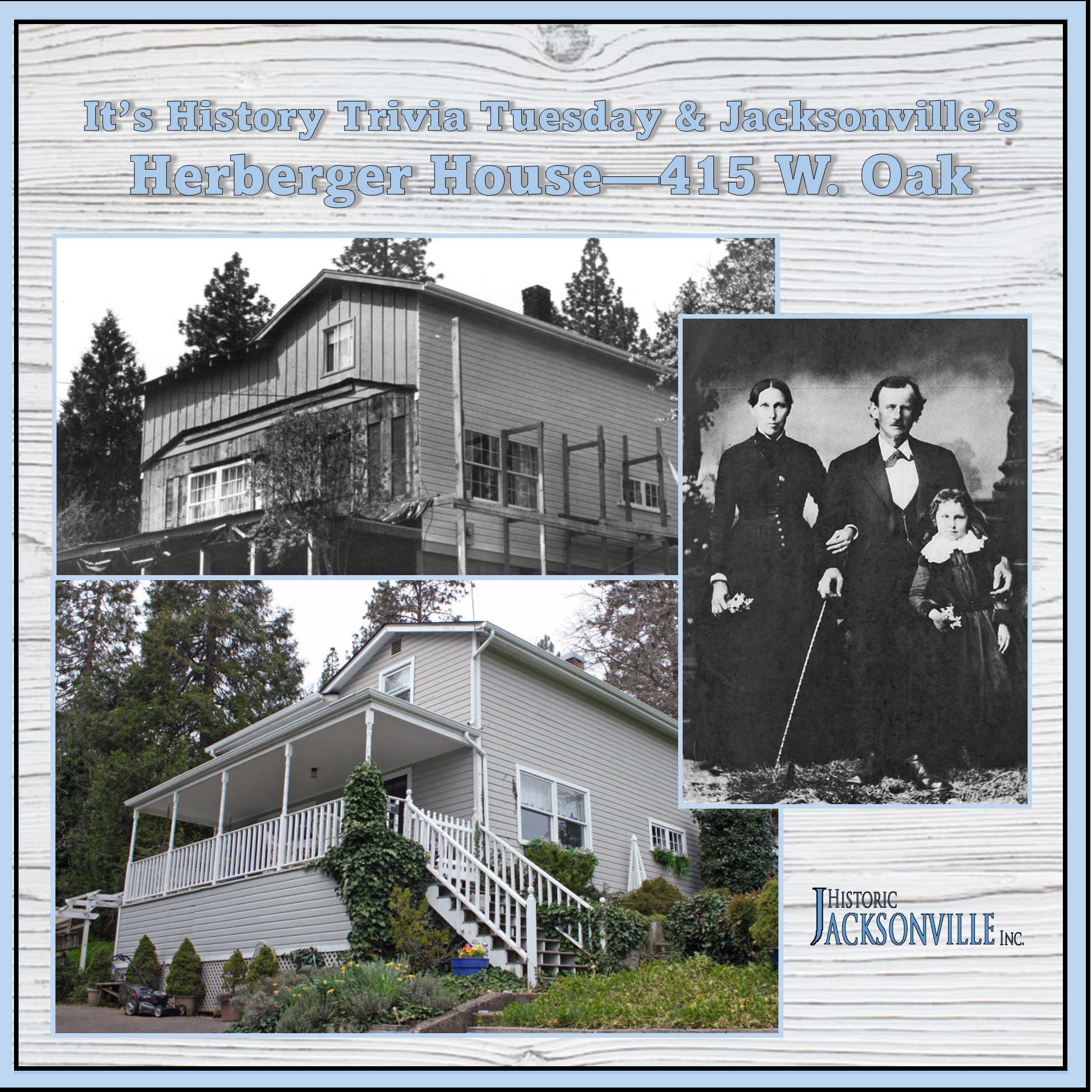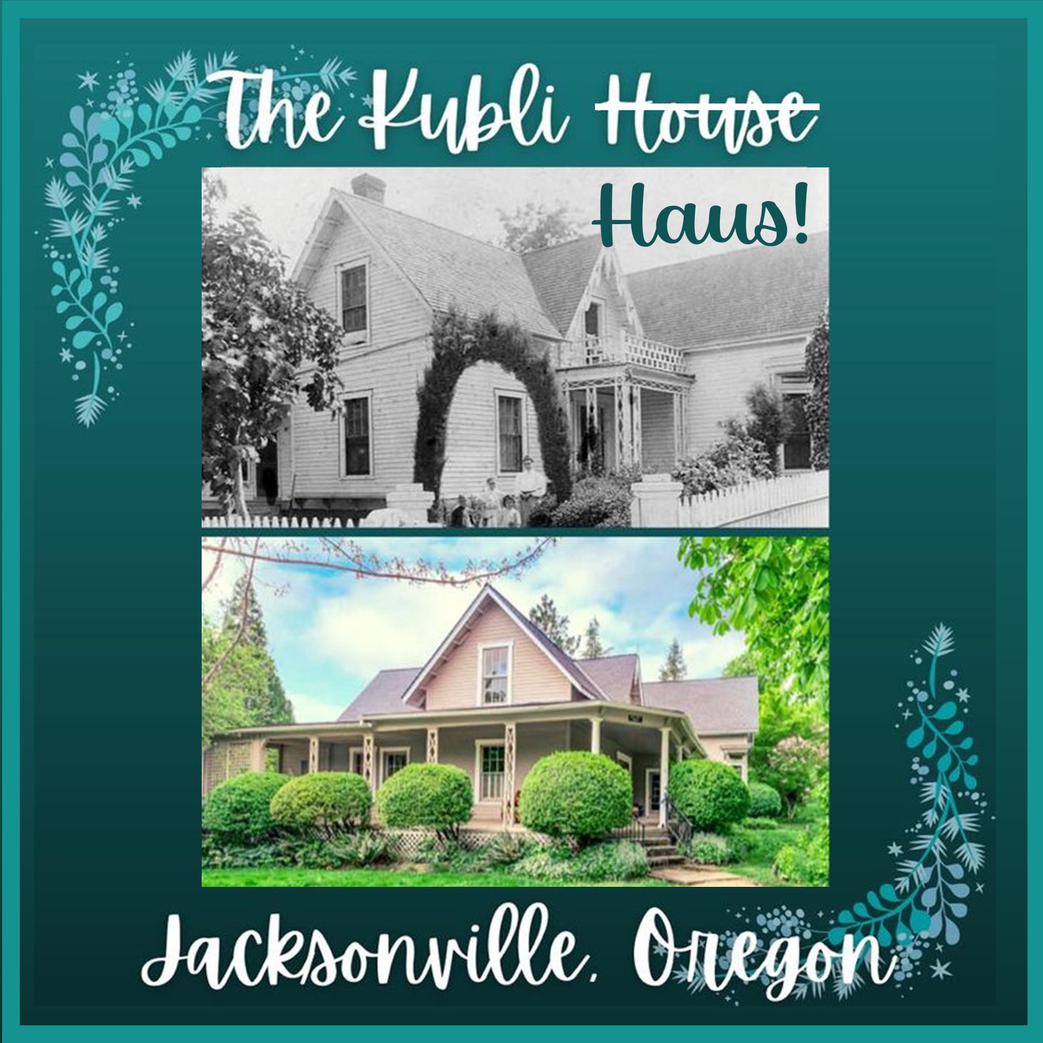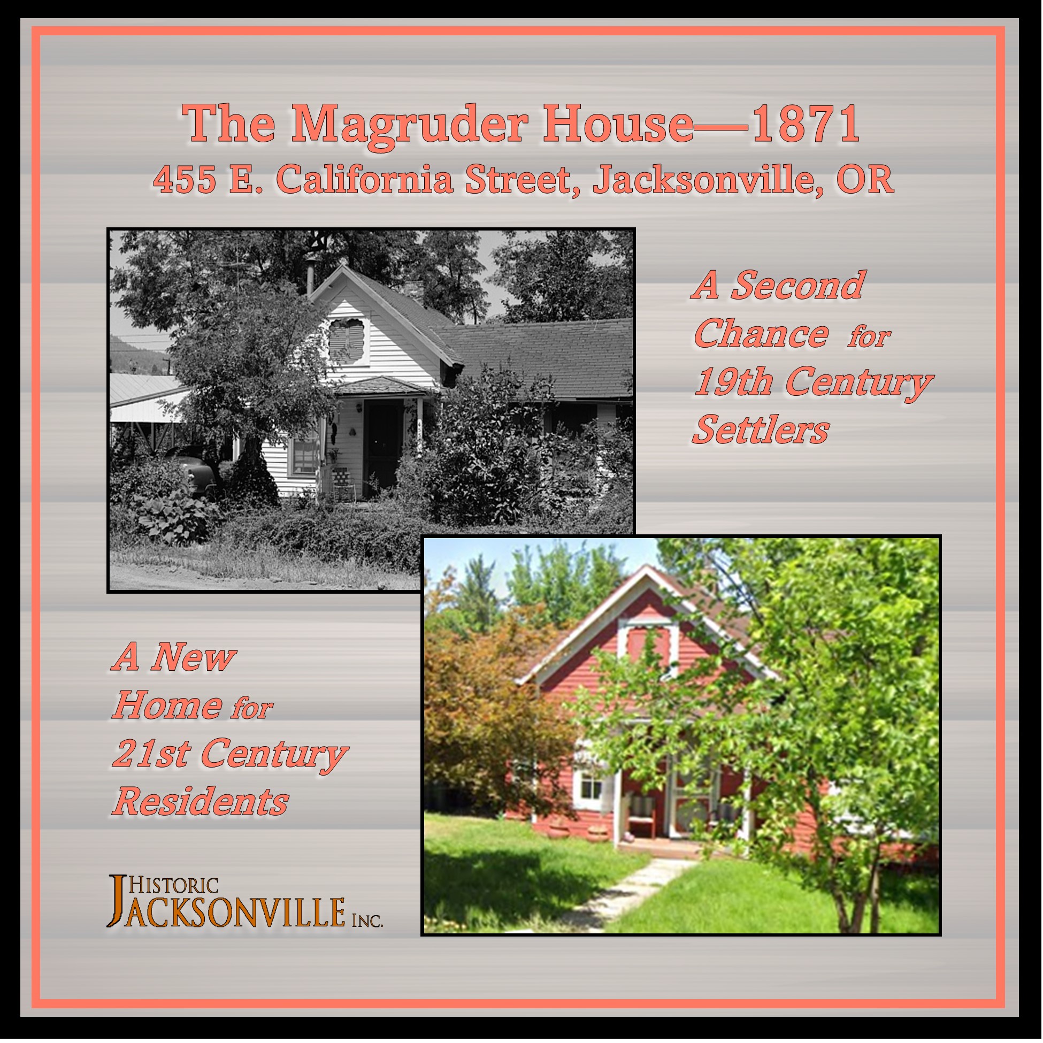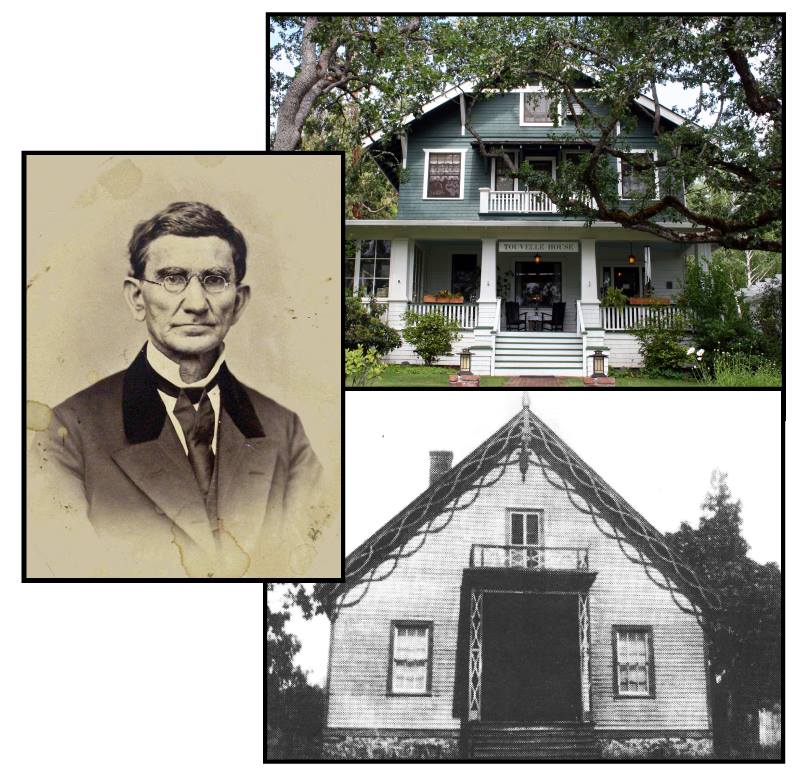Aaron Maegly House
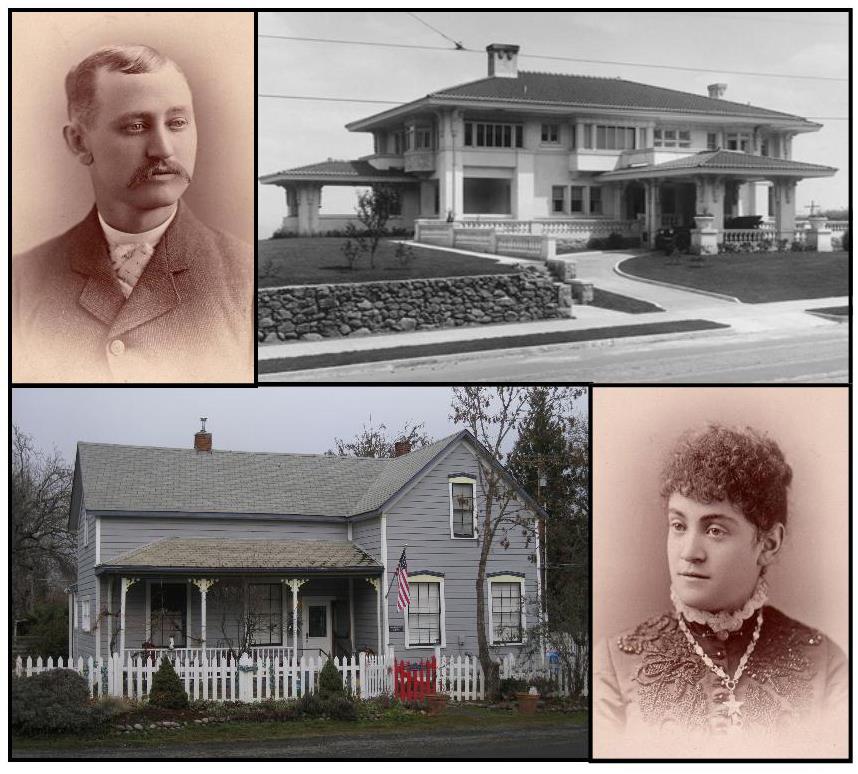
Aaron Maegly arrived in Jacksonville sometime after 1880 where he became the chief clerk in prominent merchant Gustav Karewski’s hardware store. By 1884 he was a partner in Bilger and Maegly, one of the 3 largest local manufacturers of agricultural machinery and implements, a competitor to Karewski. Two years later Maegly had established his own business, A.H. Maegly and Company, dealing in stoves, tinware, hardware, and agricultural implements. In 1885 Maegly married Cecelia Levy, Karewski’s stepdaughter from his marriage with Joanna Levy. The young couple occupied the Jacksonville house at the corner of 6th and D streets, which Karewski and Maegly had built as a rental. Around 1890, the Maeglys moved to Portland where Aaron became a very successful real estate and mortgage broker. Their mansion in Portland’s Arlington Heights is on the National Historic Landmark Register. Cecelia retained ownership of the Jacksonville property until 1931.
Abraham Fisher House

As you stroll up East Main Street to the Britt Festival grounds, at 230 South 1st Street—the corner of 1st and Main—you pass the Abraham Fisher House with its large sequoias and monkey puzzle trees. Fisher constructed the central portion of the house around 1860, although the lot was not deeded to him until 1866. Fisher had arrived in Jacksonville around 1853. Joined by his brother Newman, the mercantile firm of A. Fisher and Brother was one of the earliest advertisers in Jacksonville’s first newspaper, The Table Rock Sentinel. With $3,000 in real estate and $13,000 in personal property, Fisher was the third heaviest tax payer in Jackson County in 1870. Fisher relocated to San Francisco in 1878.
B. F. Dowell House #1
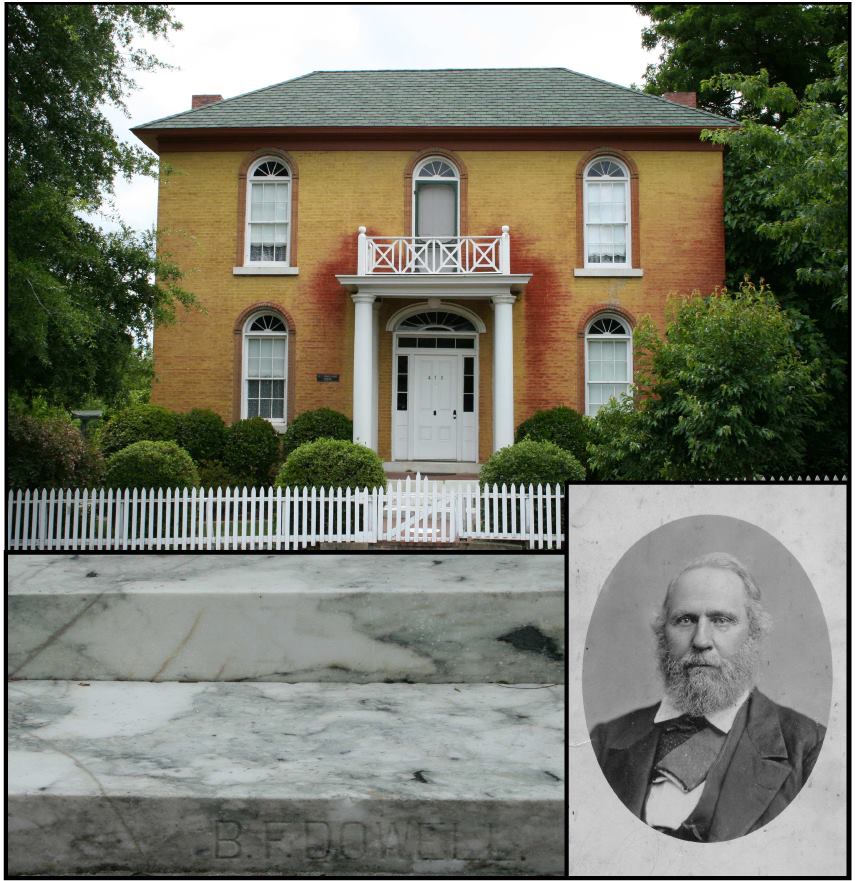
The B.F. Dowell house at 475 N. 5th Street is one of the earliest Italianate style homes built in Oregon. Constructed in 1861, it may also have been the first home in Jacksonville to be built of brick. Most homes of the period had wood burning stoves for heat, but this distinctive home has 4 fireplaces—one of black onyx and 3 of marble. The marble probably came from Dowell’s own marble quarry on Williams Creek. That same marble was also used for the porch steps and all the window sills.
B. F. Dowell House #2
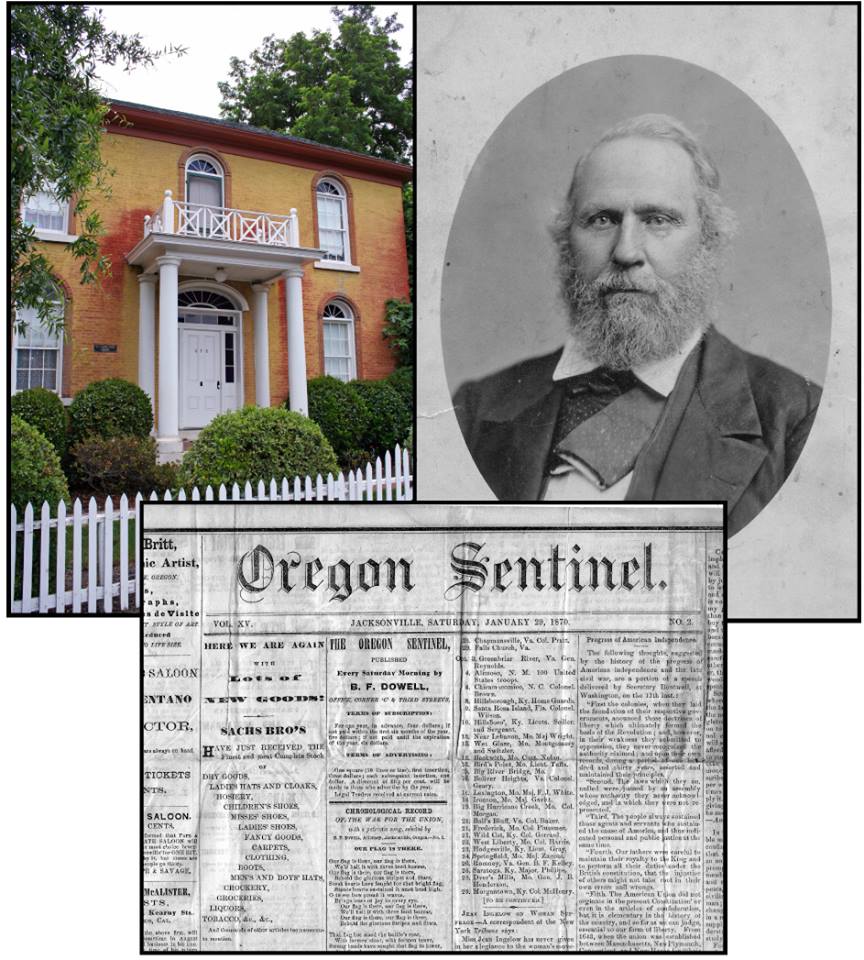
The Italianate style home at 475 N. 5th Street was built for Benjamin Franklin Dowell, named for his grandmother’s uncle, Benjamin Franklin. Dowell served as prosecuting attorney for Oregon’s 1st Judicial District and as U.S. District Attorney. For 14 years he owned the Oregon Sentinel newspaper, the first newspaper in the Pacific Northwest to support the abolition of slavery and the first to nominate Ulysses S. Grant for president.
Beekman’s “First” House
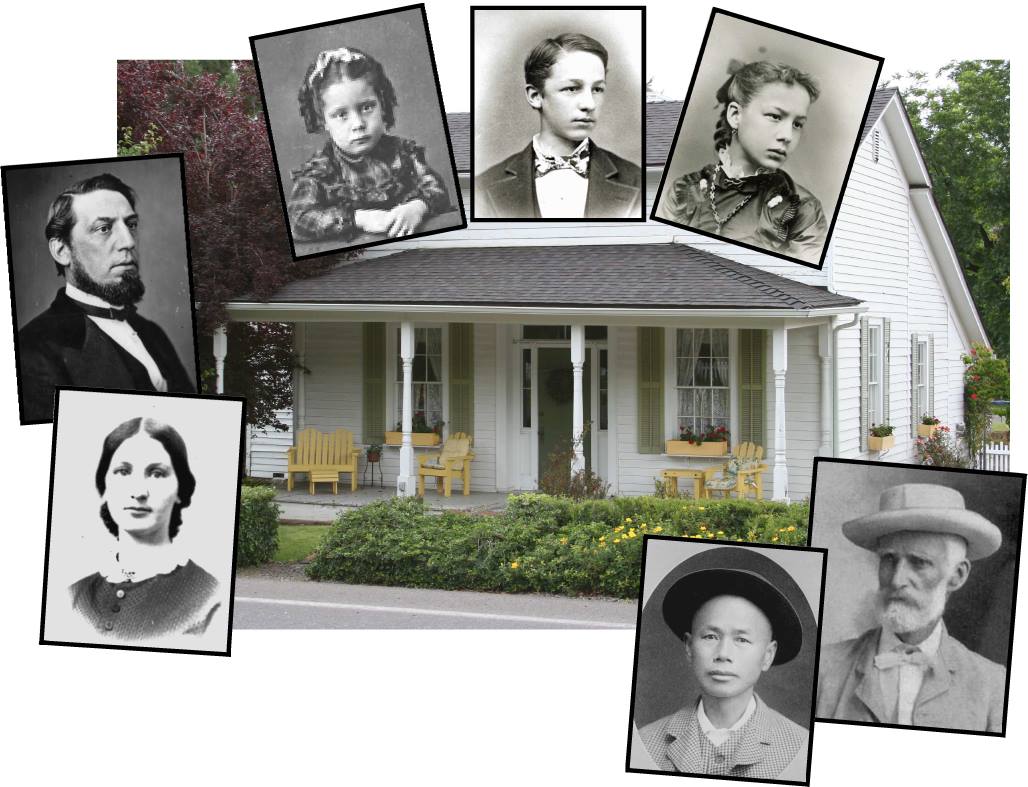
Discrepancies over property ownership were common in early Jacksonville, and between 1859 and 1863, seven different “owners” claimed rights to the small saltbox house property located at 375 East California Street. Cornelius C. Beekman “purchased” the property in 1861. When James Cluggage was granted official donation land claim rights to the property in 1863, he deeded them over to Beekman. Cornelius Beekman probably occupied the property from the time of his 1861 marriage to Julia Hoffman until he moved into what’s now known as the “Beekman House” around 1873. All 3 of the Beekman’s children were born in this small house, and the space was also shared with Beekman’s friend and bank “clerk,” Judge U.S. Hayden, and by the family’s Chinese cook, Eni Yan.
Beekman’s “Second” House
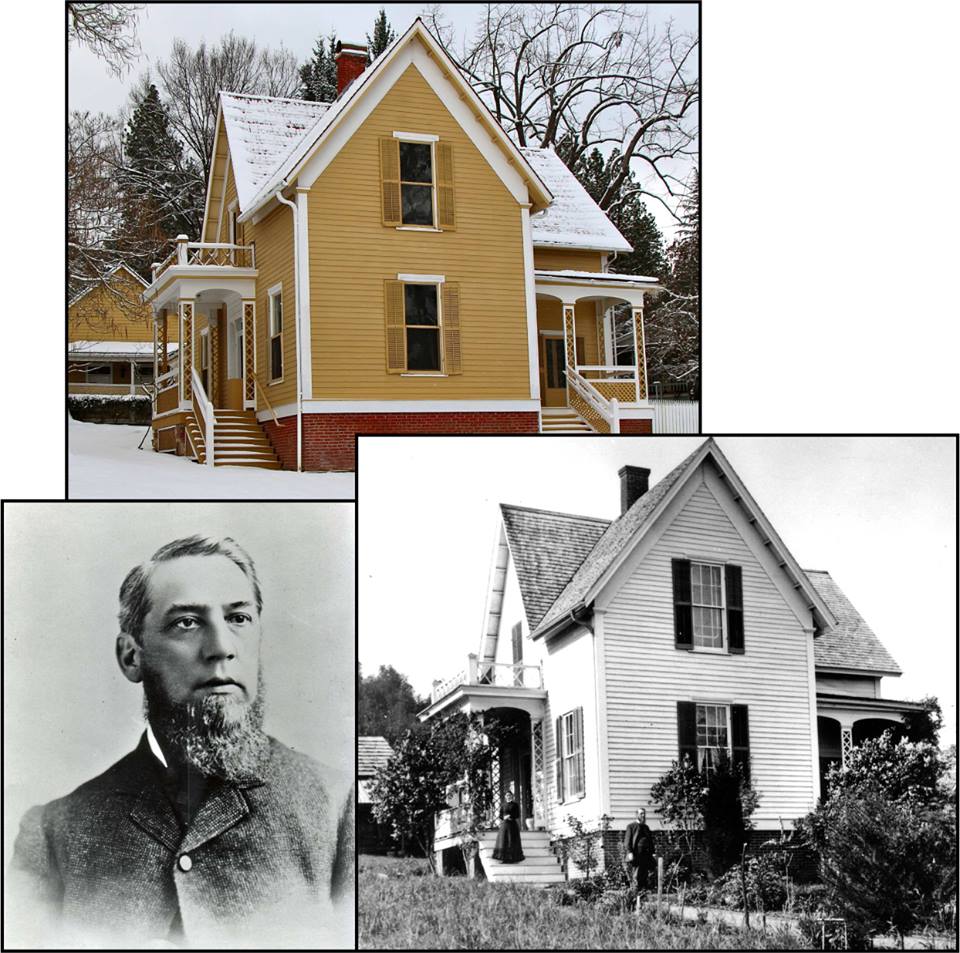
In July 1870, Cornelius C. Beekman purchased 3 lots at what is now the corner of Jacksonville’s East California and Laurelwood streets and commissioned this modest Carpenter Gothic style home for his family. Beekman was the most prominent and probably the wealthiest man in Jacksonville. From a humble beginning as an express rider carrying mail, packages, and gold over the Siskiyous to Yreka, Beekman built a business empire of banking, insurance, mining, and real estate interests. He also served as Mayor of Jacksonville, Republican candidate for Governor of Oregon, Grand Master of the Masonic Lodge, and Regent of the University of Oregon. The house, owned and occupied by only the one family and still completely furnished with family artifacts, is preserved as a museum and periodically opened to the public for special tours.
Bilger House
Successful Jacksonville tin merchant and civic leader, John Bilger, built this home at 540 Blackstone Alley in 1863, 2 years after he married fellow German Amanda Scheck. After Bilger’s partner, John Love, died of tuberculosis in 1867, Bilger expanded into hardware. When Bilger died in the 1877 cholera epidemic, Amanda continued to operate the business to support their 8 children. The Bilger House is one of Jacksonville’s few early brick residential structures and the only one in the Federalist architectural style.
Britt House Replica
Have you ever wondered about the stone foundation you see in the lower Britt Gardens as you head up to the festival grounds? It’s a 1976 reconstruction of the footprint of Peter Britt’s home that burned in 1960. As pioneer photographer Peter Britt’s enterprises expanded over the years, his Jacksonville home on Britt hill became a reflection of his growing prosperity.
When Britt arrived in Jacksonville in 1852, he staked a donation land claim on the area that now encompasses both Britt Festival Grounds and Jacksonville’s Lower Britt Gardens and built a dugout log cabin that served as both both living quarters and daguerreotype studio. By 1854, his initial structure seemed crude and confining. He cleared ground for a new one-story studio and residence which he constructed in front of the old cabin.
This small studio remained the core of Britt’s home as numerous additions were made over the years. In the late-1850s, its original Classic Revival style was transformed into one of the first Victorian Cottage Gothic dwellings in Southern Oregon complete with elaborate “gingerbread” elements. By the mid-1860s, Britt built a second story addition, gaining more living space and moving his photography studio to his now skylit loft.
When Nunan Square was being developed, one of the property owners chose this version of Britt’s house as the model for his own home. You can see the “then and now” versions in photos above.
Carriage House
The lovely home at 460 East C Street in Jacksonville, known as the “Carriage House,” is actually a combination of structures. The property itself was originally part of Max Mueller’s 465 E. California Street home. Around the 1880s, Mueller, or an earlier owner, constructed the barn that comprises the central portion of the Carriage House. In 1908, after Mueller’s death, his wife, Louisa, sold the property to William T. Grieve, shown here. Grieve, a Jackson County Assessor, built the carriage house, the lower right portion pictured.
In the early 1960s, George and Doris Brewer acquired the entire property, a derelict rental with a yard filled with junked cars. After restoring the Mueller House, they decided to divide the lot and construct the existing house. Before retiring, George had worked in the logging industry and then owned and operated Brewer Tractor Company. He tapped his experience and skills, jacked up the old barn, put it on skids, hooked it to his Jeep, and pulled it to a cement foundation he had poured. Using skids and a tractor, George and Doris moved the carriage house from its original location, turned it 180 degrees, and attached it to the barn. To create the “finished product,” they salvaged lumber from the old Table Rock Saloon, doors and hardware from a Medford home, 1800s Jacksonville brick from an Eagle Point hardware store, and remodeled the old outhouse into a garden house.
Together, as leaders of the Pioneer Sites Foundation, they were part of the movement that led to Jacksonville’s Historic Landmark District. George was both Mayor and City Councilor and involved in the restoration of the U.S. Hotel and the Methodist Episcopal Church. Doris was instrumental in stopping the estate auction of all the original contents of the Beekman House, and together they assisted in restoring the Beekman House and opening it to the public.
Emil DeRoboam House
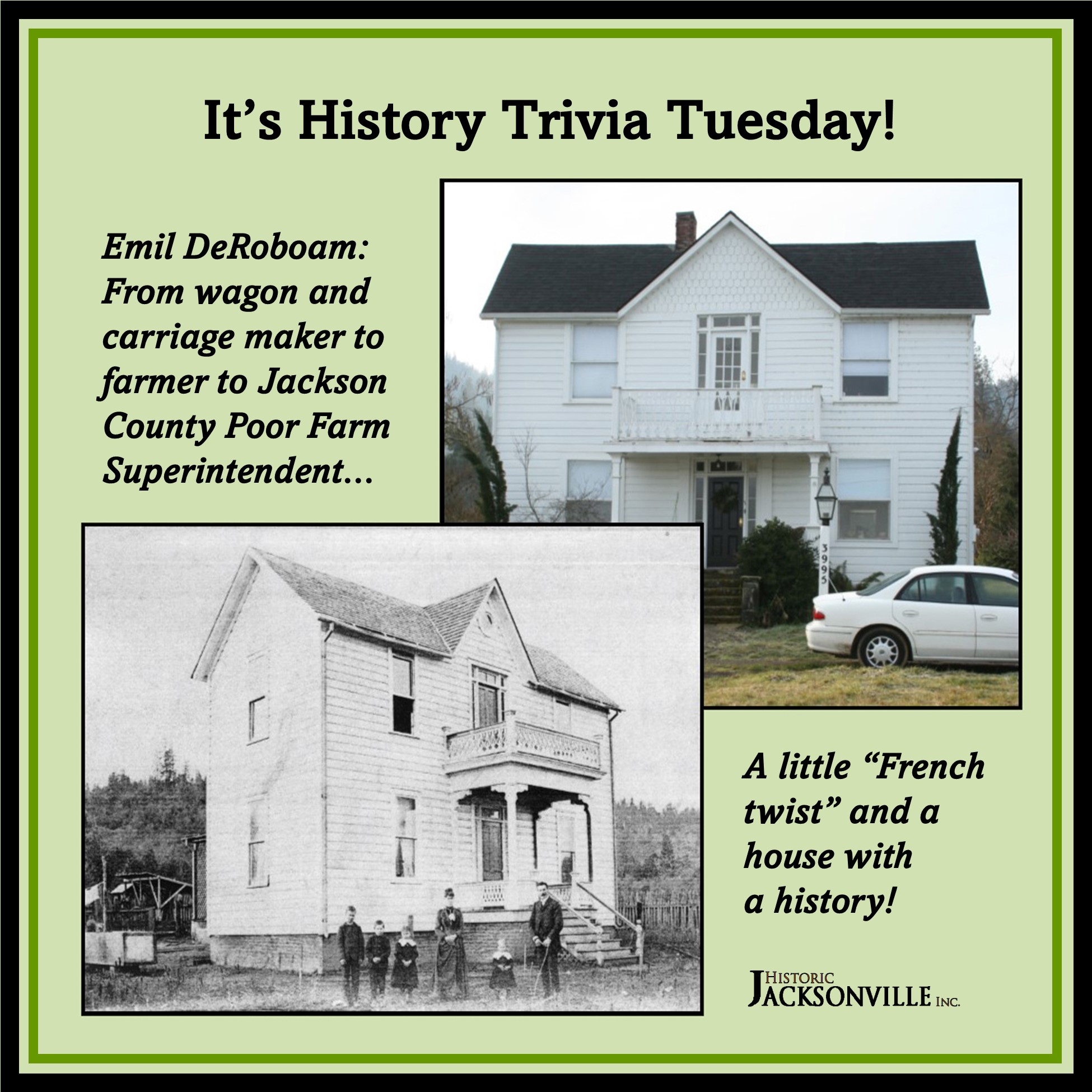
The lovely home at 460 East C Street in Jacksonville, known as the “Carriage House,” is actually a combination of structures. The property itself was originally part of Max Mueller’s 465 E. California Street home. Around the 1880s, Mueller, or an earlier owner, constructed the barn that comprises the central portion of the Carriage House. In 1908, after Mueller’s death, his wife, Louisa, sold the property to William T. Grieve, shown here. Grieve, a Jackson County Assessor, built the carriage house, the lower right portion pictured.
In the early 1960s, George and Doris Brewer acquired the entire property, a derelict rental with a yard filled with junked cars. After restoring the Mueller House, they decided to divide the lot and construct the existing house. Before retiring, George had worked in the logging industry and then owned and operated Brewer Tractor Company. He tapped his experience and skills, jacked up the old barn, put it on skids, hooked it to his Jeep, and pulled it to a cement foundation he had poured. Using skids and a tractor, George and Doris moved the carriage house from its original location, turned it 180 degrees, and attached it to the barn. To create the “finished product,” they salvaged lumber from the old Table Rock Saloon, doors and hardware from a Medford home, 1800s Jacksonville brick from an Eagle Point hardware store, and remodeled the old outhouse into a garden house.
Together, as leaders of the Pioneer Sites Foundation, they were part of the movement that led to Jacksonville’s Historic Landmark District. George was both Mayor and City Councilor and involved in the restoration of the U.S. Hotel and the Methodist Episcopal Church. Doris was instrumental in stopping the estate auction of all the original contents of the Beekman House, and together they assisted in restoring the Beekman House and opening it to the public.
Henrietta DeRoboam House
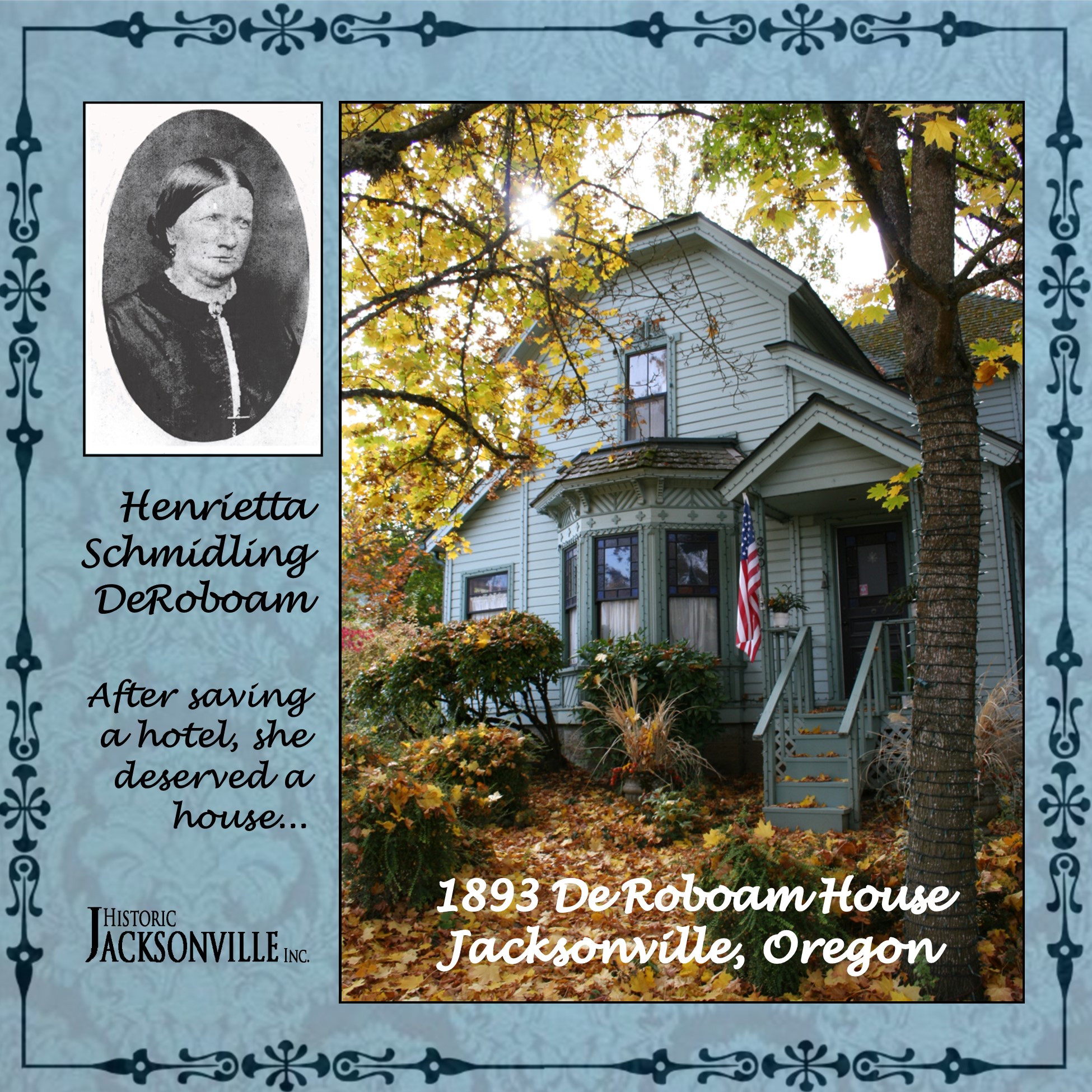
Plans for the Queen Anne style DeRoboam home at 390 E. California Street in Jacksonville did not come from the same George Barber catalog of house plans that inspired the Nunan House, but its style and features indicate that its design did come from an architectural pattern book. Constructed in 1893 for Henrietta Schmidling DeRoboam, it’s one of the few houses in town with a “jerkin head” roof—a combination of gable and hip roofs.
Schmidling, a rich Prussian widow, had married Jean St. Luc DeRoboam in 1873. DeRoboam was the brother of Madame Jeanne DeRoboam Holt, proprietress of the U.S. Hotel. When Madame Holt died in 1884, her brother inherited the hotel. Following her husband’s mismanagement, Henrietta used her own fortune to rescue the U.S. Hotel from foreclosure. Having rescued her husband, she wanted her own residence. The Queen Anne style home she commissioned was a far cry from the 1855 pioneer wood frame structure it replaced.
Dwelling House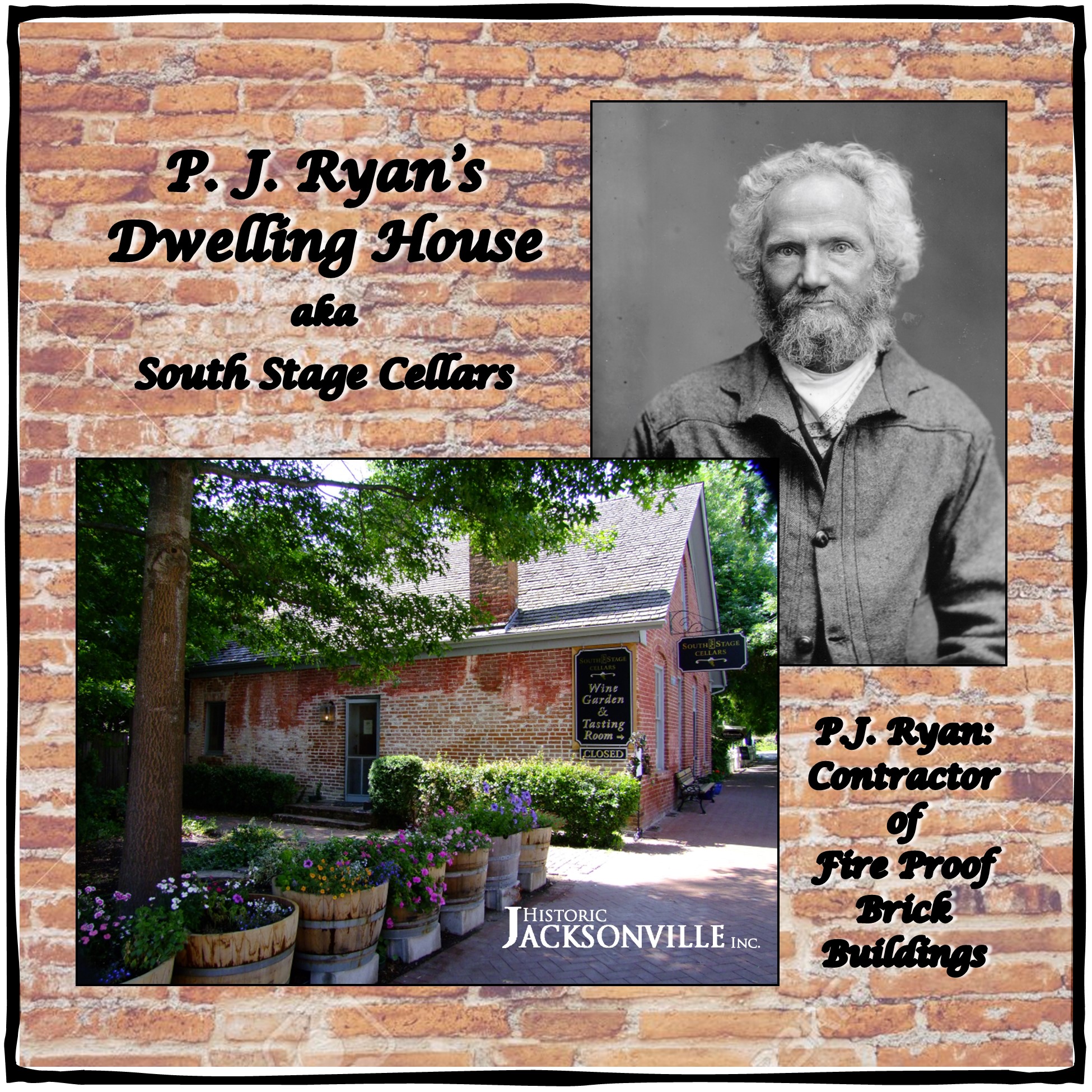
Someone recently asked us about the building at 125 South 3rd Street in Jacksonville that now houses South Stage Cellars. It’s sometimes known as the B.F. Dowell Law Office but that’s a misnomer—Dowell’s office was next door. The building was originally P.J. Ryan’s “Dwelling House.” A 23-year-old Ryan, a native of Ireland, had arrived in Jacksonville no later than 1853. That same year he purchased the Palmetto Bowling Saloon, marking the dawning of a career as one of the town’s earliest and longest-term commercial property investors. His specialty became “fire proof” brick buildings. He had acquired title to this lot by 1865 and probably constructed the current building that same year. There is no indication that Ryan actually “dwelled” here, but the term may refer to the use of the building as a hotel. It appears to have been such from 1868 to 1871, and again from 1873 to 1883. In other years it was a doctor’s office, a butcher shop, and an ice cream parlor. In the 1960s it became the home of Robertson Collins, the individual credited with preventing Highway 238 from taking out 11 of Jacksonville’s historical homes and the leader of the organization that established the city’s National Historic Landmark status.
Frederick Frick Farmhouse
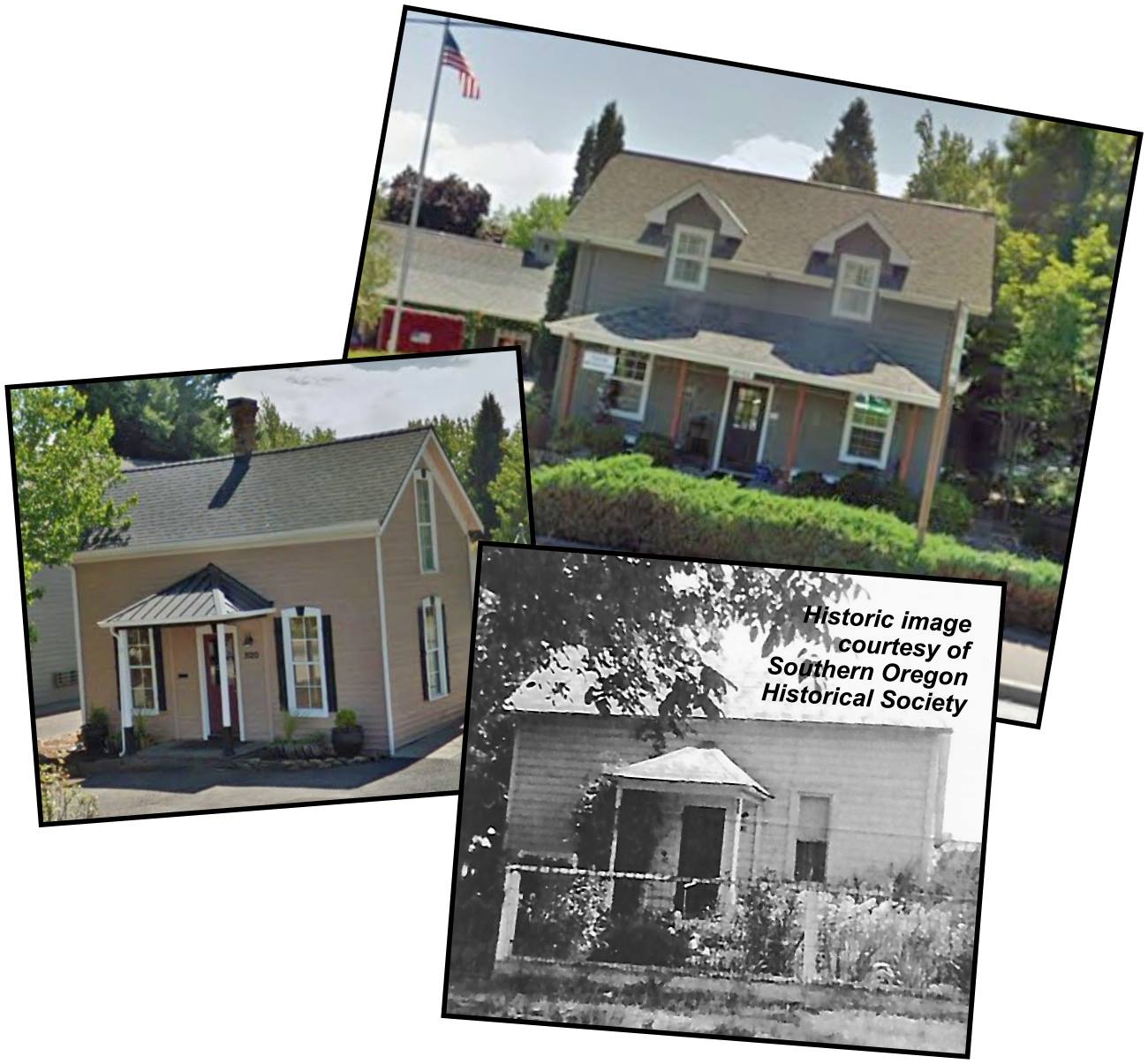
The wood frame 1880s farmhouse at 820 North 5th Street that currently houses Pioneer Financial Planning was originally built for Peter N. Fick (known as “Nicholas”) and his wife Henrietta Richtor. Both were born in Germany, meeting and marrying in Jacksonville in 1875. Nicholas first worked as a butcher with John Orth before acquiring land in the “east end of town.” By 1910 he was raising grains and livestock on some 150 acres that extended to Shafer Lane and had constructed a large family home on the current site of Wine Country Inn. Nicholas died in 1913. Henrietta outlived him by 29 years and by 1922 had reduced the family’s active holdings to 40 acres, renting out the remainder. The Fick’s younger son, Peter J. Fick born in 1883, apparently managed the property, operating a small-scale dairy. Peter J. also served on the Jacksonville City Council for 14 years and captained the town’s Volunteer Fire Department. Over the years, most of the original Fick holdings were divided and sold by the family’s heirs, however, Peter J. and his wife Zola retained ownership of the existing 820 North 5th Street parcel until their deaths. The Nicholas Fick farmhouse was demolished in the late 1880s, but the office of the Wine Country Inn is supposedly a replica. The Peter and Zola Fick house remains the only original property associated with the Fick family farm.
G.W. Cool House
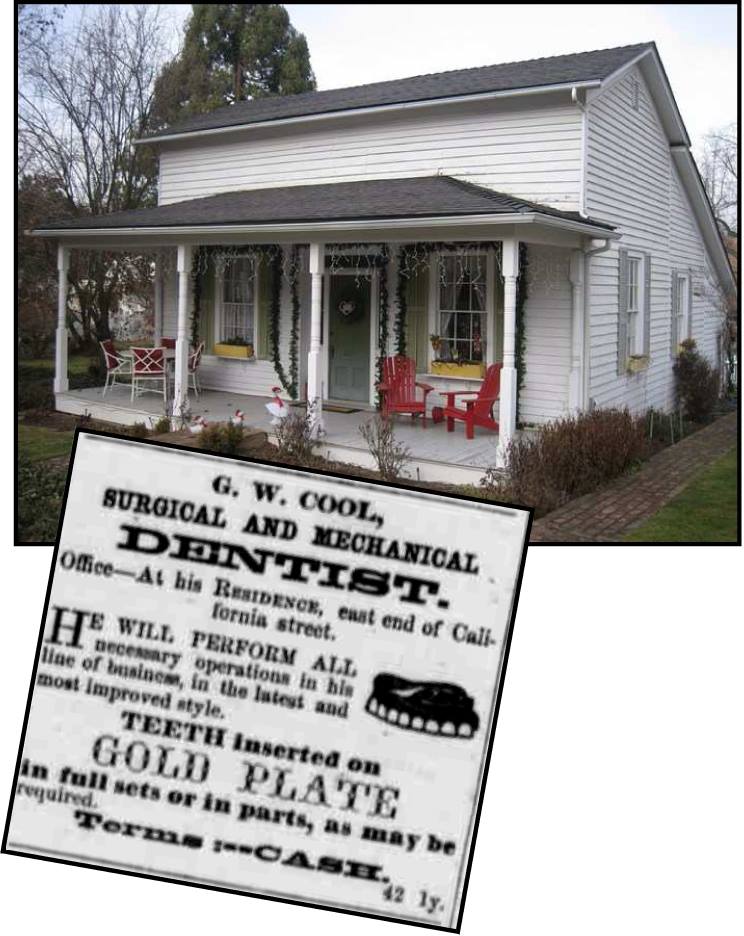
The small 1858 “saltbox” style home at the corner of California and North 6th street in Jacksonville is historically known as the G.W. Cool House after the individual who constructed it. Cool had received his Doctor of Dental Surgery degree from the Baltimore College of Dentistry. He came to the West Coast in 1850, practicing first in British Columbia and then in Washington before settling in Oregon. The house was both residence and dental office. However, his practice appears to have been lackluster since a mechanic’s lien for construction costs was attached against the property. By 1861 Cool had moved on to San Francisco where he did experience success and was one of the first members of the California State Dental Association.
Gaining House
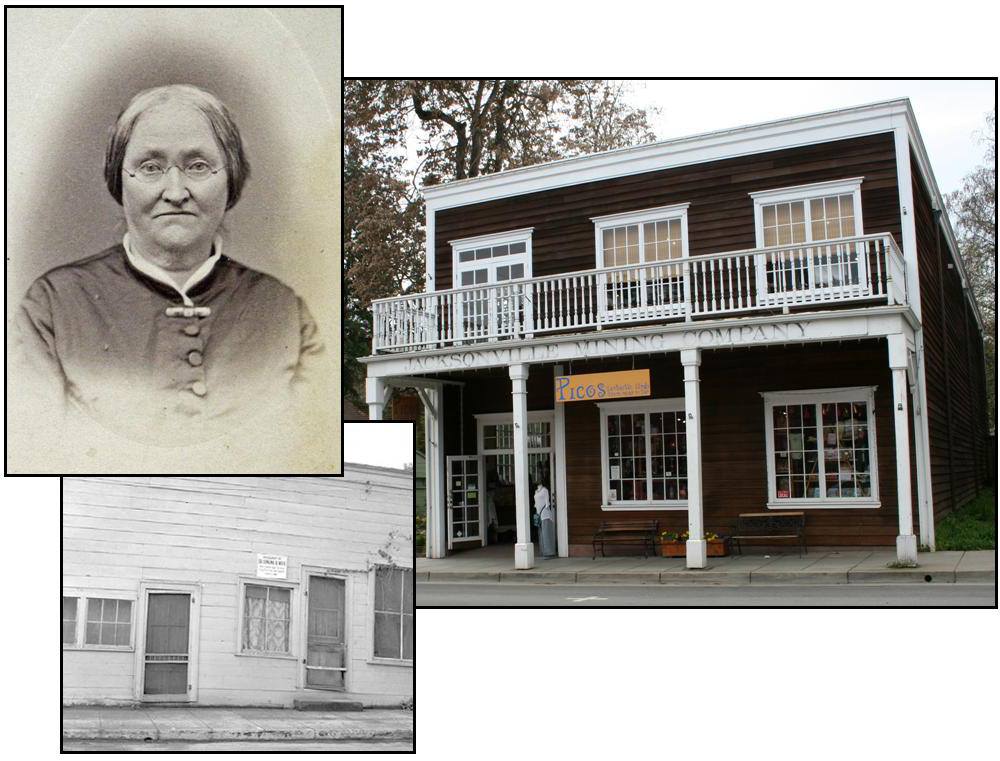
160 E. California Street in Jacksonville, now home to Pico’s Worldwide, was once the site of Lewis and Zany Ganung’s residence. The Ganungs had traveled west from Ohio, arriving in Jacksonville in 1854. Lewis Ganung was a doctor, and Zany frequently acted as his nurse. On June 11, 1861, so the story goes, Zany returned home tired and exhausted after spending the past 24 hours with a very sick patient. Overnight, someone had erected a flagpole flying the Confederate “palmetto and rattleshake flag” across the street from her front door. No one knew who had raised it, and no one ventured to remove it for fear of starting a local civil war. Without a word to anyone, Zany entered her house, returned with a hatchet, crossed the street, and chopped the pole down. She then untied the flag, returned home, and used the flag to stoke the stove. The “rattlesnake flag” never again flew over Jacksonville.
Greenman House
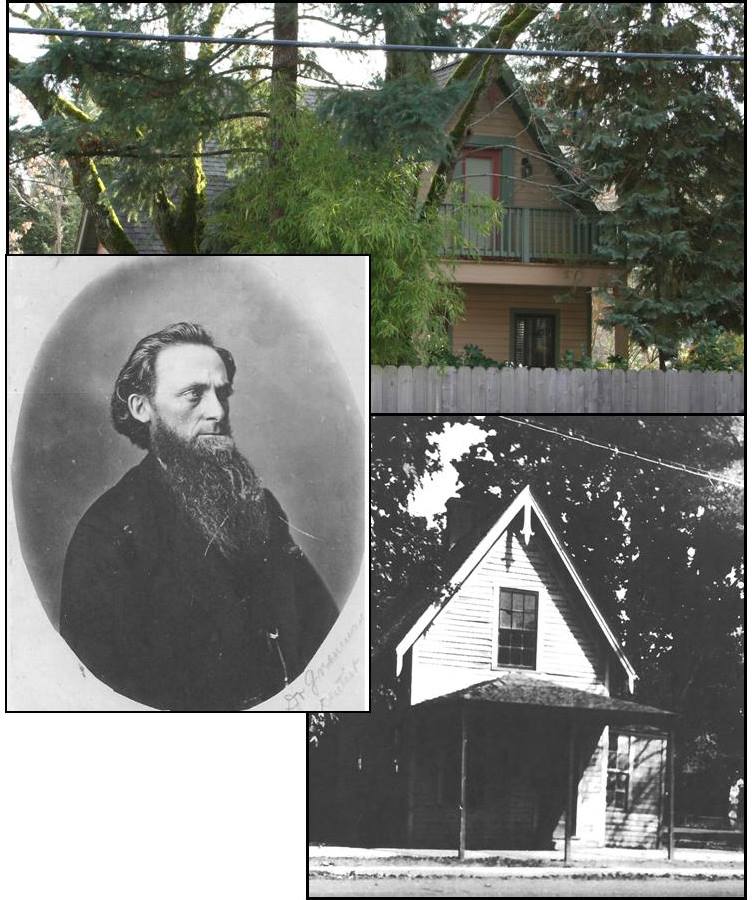
Like a number of other Jacksonville buildings, the 1 ½ story house at 340 N. Oregon Street was moved from its original location—the corner of California and 5th streets. By 1866, Dr. E.H. Greenman had acquired the property at the California intersection and constructed a small rectangular building. Regular advertisements in local newspapers soon promoted Dr. Greenman’s services. In 1869, Greenman sold the property to Dr. Will Jackson, for many years the local dentist. It’s unclear whether Jackson’s office survived the catastrophic fire of 1874, but the present structure appeared on that site by the early 1880s. Jackson appears to have occupied the building for the next decade, after which it housed another doctor and then a notary public. The structure is believed to have been moved to its present N. Oregon Street site in the late 1920s.
Greer House

Because the history of the house at 250 N. Oregon Street in Jacksonville is one of change, adaptation, and alteration, we identified the wrong house on 2/7/17 as the home of Dr. G.W. Greer! Here’s the correct image and info: Dr. G.W. Greer, a prominent early physician, had arrived in town by 1856. Originally from Missouri, Greer was a Benton County representative to the Oregon Territorial Council of 1854. Soon after coming to Jacksonville, he married his second wife, Irene Lumbard, who purchased this property in 1858. Mortgage documents indicate the house was constructed soon after. Greer placed regular ads for his medical services in local newspapers and leased “hospital buildings” at 3rd and C streets and then 3rd and California. However, by 1865, the Greers had sold this house and moved on. Subsequent owners have altered windows and doors, added the front portion of the house, reconstructed chimneys, made numerous changes to the rear addition, and extended the porch roof.
Griffen House
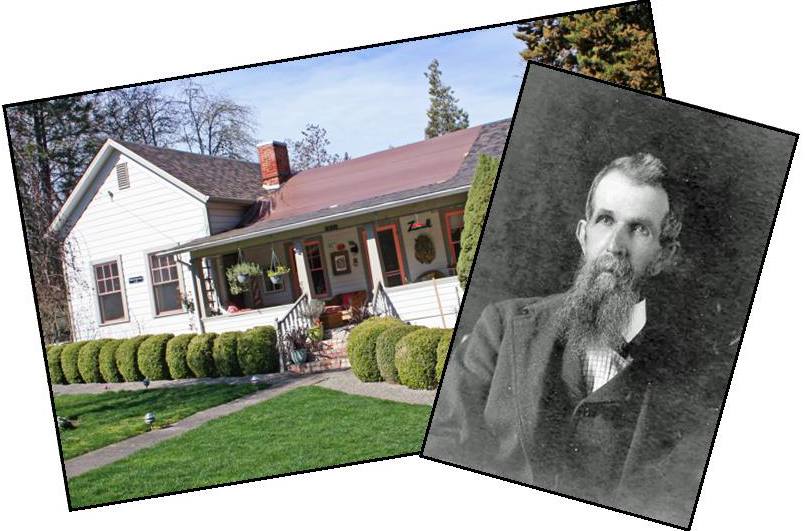
April 4, 2017
The house at 410 S. 3rd Street in Jacksonville was built between 1862 and 1864 for William M. Griffen, the eldest son of Burrell and Sally Griffen. The one-story portion of the house with its mortise and tenon floor joints would have housed William, his wife Mary Ann, and at least five of their 13 children—two of whom were born there in 1864 and 1866. William arrived in the Rogue Valley from Kentucky in 1852 with his parents who took out a donation land claim in the area of the creek which still bears their name. According to the 1860 census, William also engaged in farming, but by 1870 had become a “wagon trader.” It appears, however, that he had moved his family back to the Griffen Creek area at least 2 years earlier. In 1871 the property was deeded to Patrick McMahon, a local Irishman known for his real estate investments, whose family apparently occupied it until McMahon’s death in 1886.
Gustav Karewski House
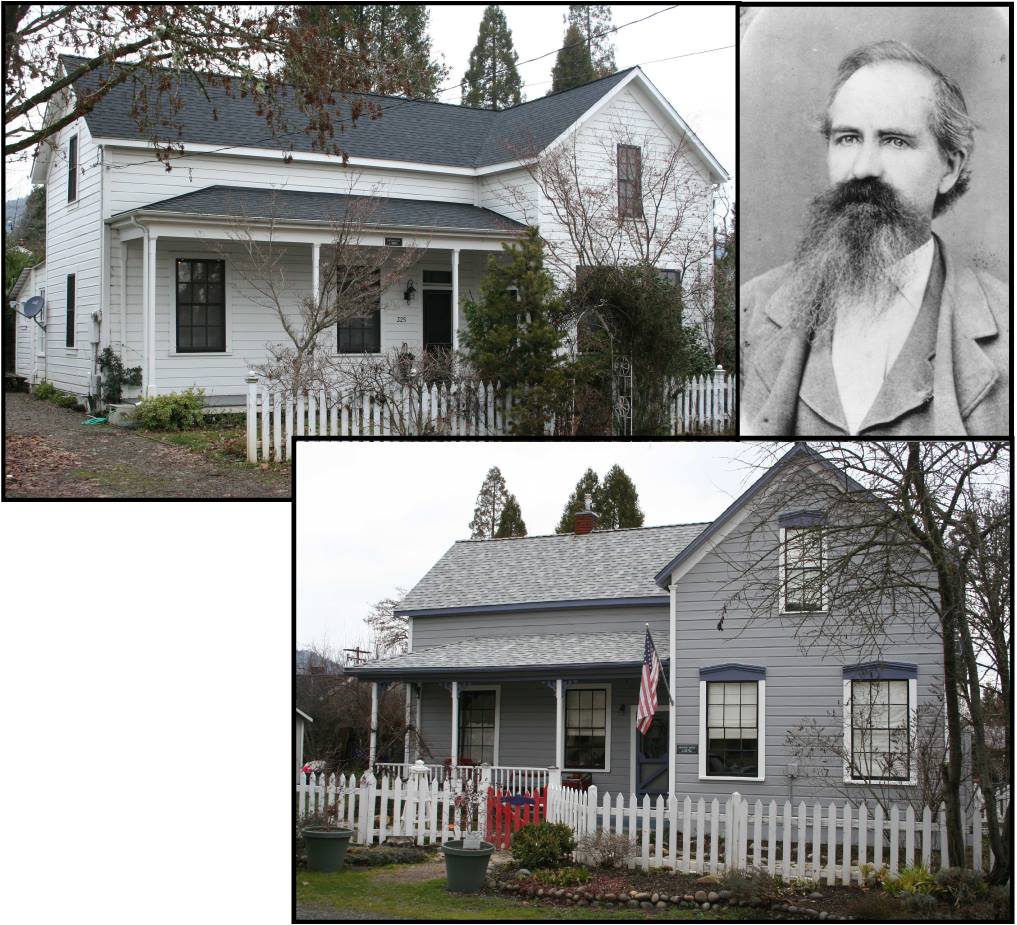
February 2, 2016
In 1881, Gustav Karewski, one of Jacksonville’s most successful merchants and businessmen, built the 2 almost identical 1 ½ story houses at 305 and 325 North 6th Street as rental properties. Local newspapers took note of Karewski’s willingness to speculate on real estate. After booming years of gold mining, agriculture, and trade activity, by the 1880s, Jacksonville’s future was uncertain. Every such sign of confidence in the town was noted by the press and lauded as indicating the town’s “New Boom”!
Hattie Reames White House
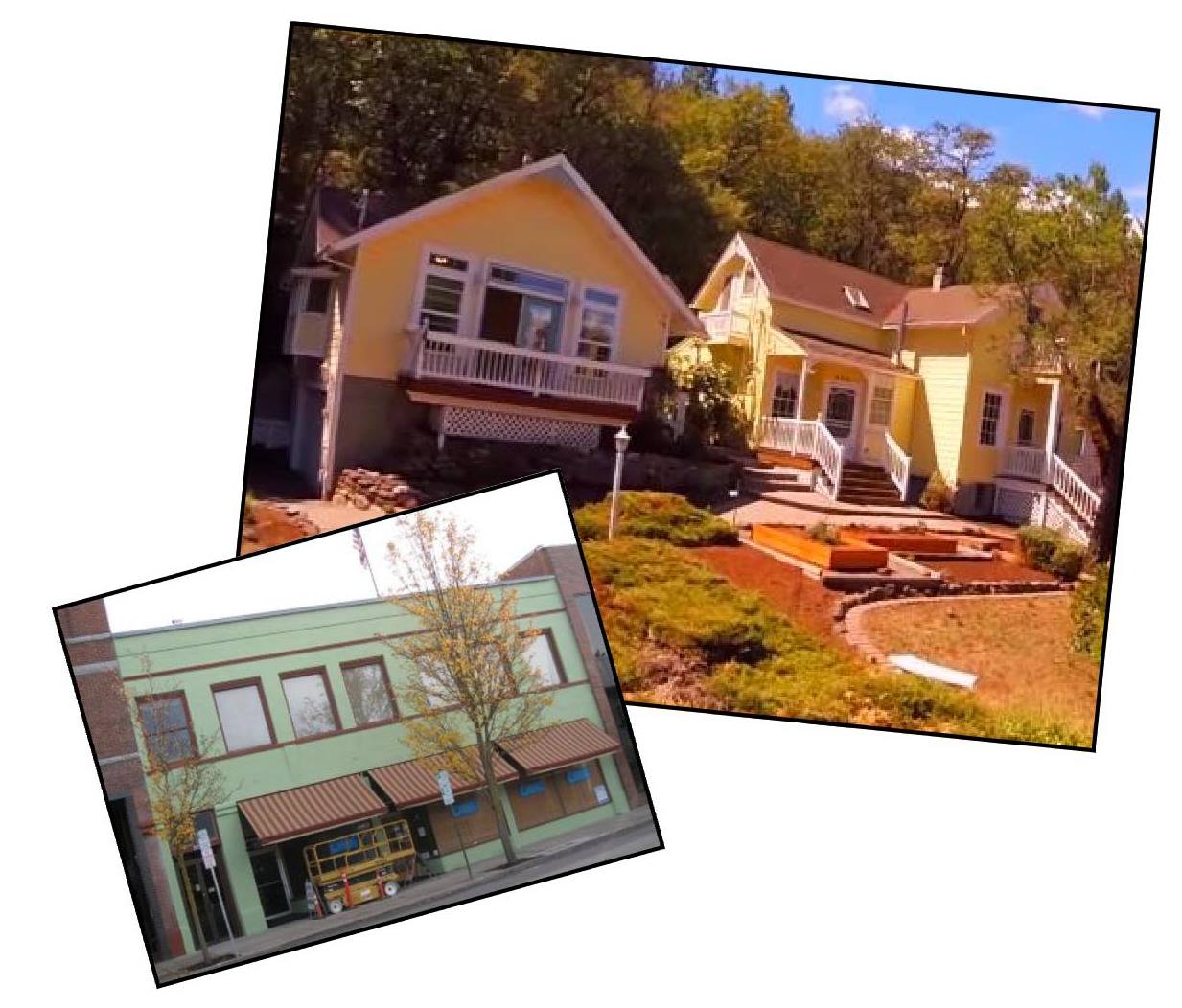
Hattie Reames White House at 640 E. California Street in Jacksonville is not white. White was the married name of Hattie Reames, the oldest daughter of General Thomas Reames. Although folklore says the house was built in 1892 as a wedding gift for Hattie and John F. White, the house appears to have been built before 1890. A previous residence on this site may have been occupied by Hattie’s parents prior to moving to or constructing their home at 540 E. California. White was a partner in Thomas Reames general merchandise business, Reames and White. In 1898, after the railroad bypassed Jacksonville, the Whites moved from their East California Street home to Medford where White became part owner if the first real estate firm in Medford. The 1906 John F. White Building on West Main Street is part of the Medford Downtown Historic District.
Helms House
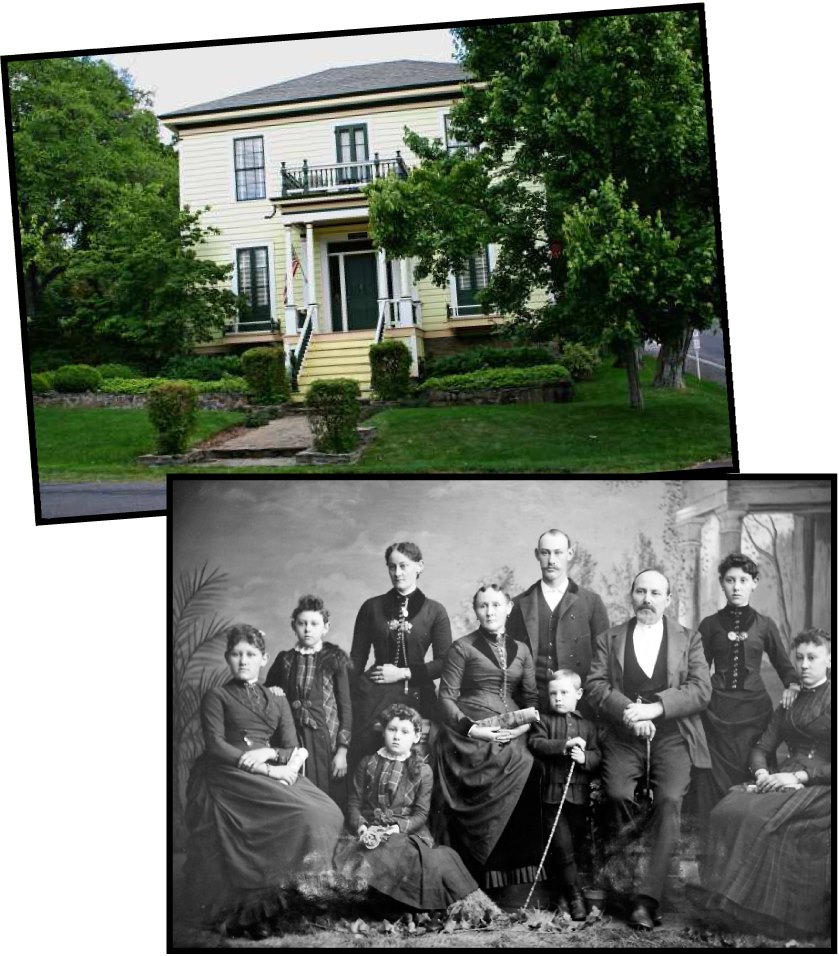
The Italianate style Helms House at the corner of South Oregon and Pine streets in Jacksonville was built in 1878 by Table Rock Billiard Saloon owner Herman von Helms (although the “von” was probably his own addition to imply descent from royalty). An existing cabin was incorporated as kitchen and pantry. After arriving in Jacksonville in 1856, Helms had purchased an interest in the Table Rock Bakery (the forerunner of his saloon), and in 1866 purchased this corner lot from William Hesse, the original owner of the Bakery. Helms marriage to Augusta Englebrecht in 1862 had been arranged through the Northern California and Southern Oregon German communities. Both Herman and Augusta were originally from Holstein, Germany, but they met for the first time the day before they wed. Their marriage appears to have been successful, but of their 9 children, only 5 survived to adulthood. Three daughters died in typhoid epidemics; a fourth was murdered by her sister’s estranged husband.
Henry Klippel House
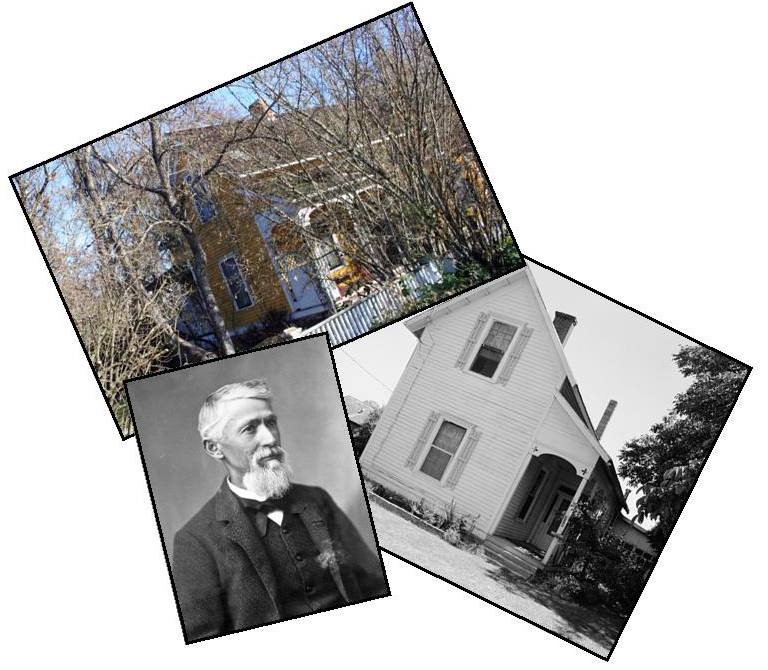
In 1868, Henry Klippel and James Poole (one of Jacksonville’s founders) platted a subdivision in the eastern part of the town which became know as the Poole and Klippel addition. At about the same time, Klippel constructed this 1 ½ story home at 220 North 8th Street. A native of Germany, Klippel became a prominent figure in Southern Oregon, best know for his successful mining activity and his involvement in state politics.e residence.
In 1876, John Herberger was deeded almost the entire block on which the house at 415 W. Oak now stands at the corner of Oak and 1st streets. He had probably arrived in Jacksonville only shortly before he purchased the property. Born in Austria in 1839, Herberger was a carpenter by trade so very likely constructed his home around 1877, providing his future family a lovely view of town and valley. Sometime after 1880 he married. He and his wife, Belle Elizabeth, had one surviving child, Mary Barbara. John died of “consumption” (tuberculosis) in 1899. Per the 1990 U.S. Census, the widowed Belle became a landlady, running her home as a boarding house until her own death in 1911.
There are now a lot of other homes to keep the Herberger house company—not to mention a new development at the end of 1stStreet!
Historic Homes in Winter

For the holidays, we’re sharing some of our favorite winter scenes of Jacksonville’s historic homes. Clockwise from top left: the 1861 McCully house; the 1878 von Helms house; the 1880 Kahler house; and the 1873 Beekman house. Join us at the Beekman house on Saturday, December 23, when costumed docents will be sharing the origin of Christmas traditions and typical Victorian holiday celebrations in hour-long tours beginning every 15 minutes between 11am and 3pm. And on Tuesday, December 26, we’ll be offering Victorian Boxing Day tours. You can join the Victorian middle and upper class in sharing with those less fortunate when tour admission is $2 with a canned good donation to ACCESS. Pay full admission price ($5, adults; $3 seniors/students) and all monies over $2 are donated to ACCESS.
John Hockenjos House
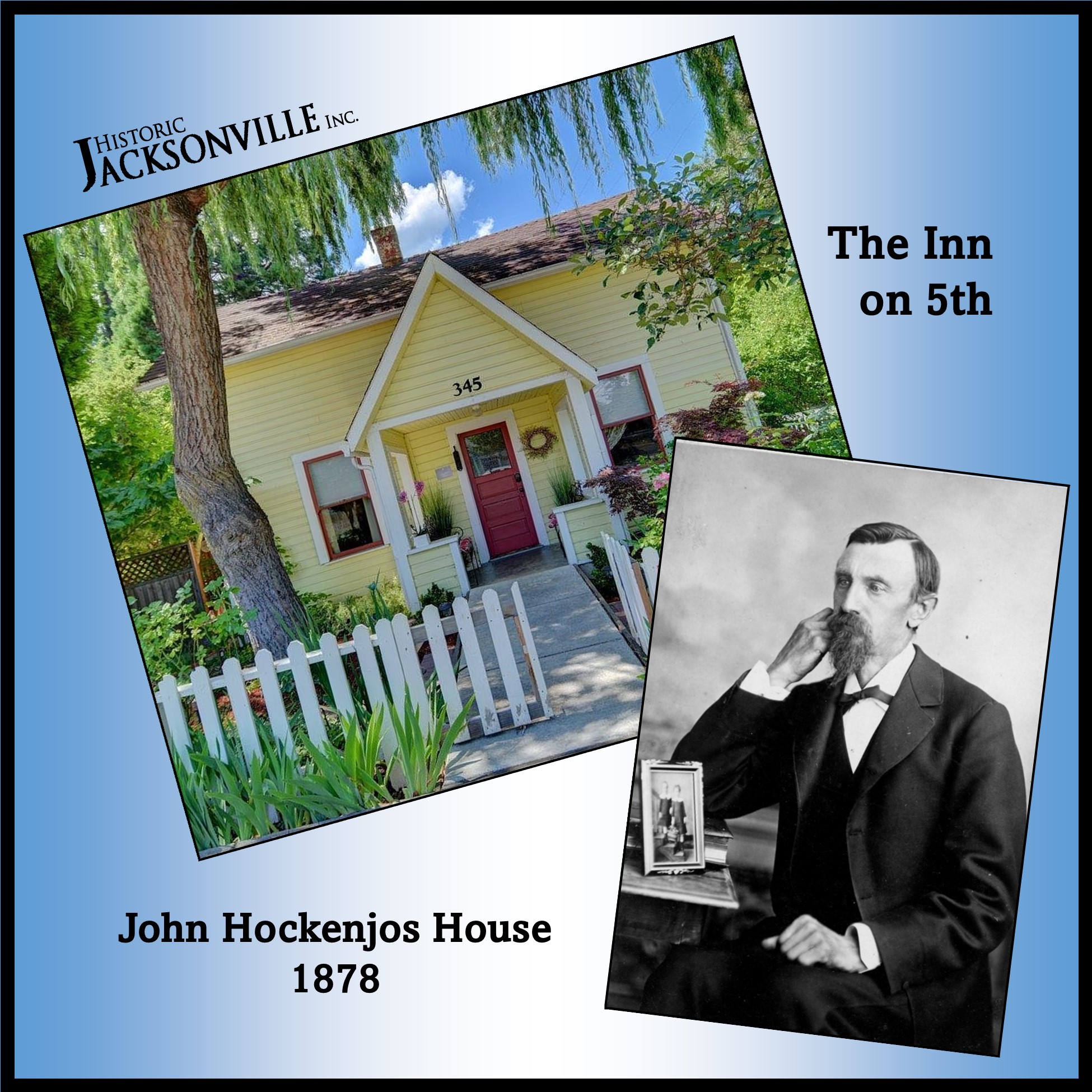
Did you know that Jacksonville’s St. Andrews Methodist Episcopal Church at the corner of North 5th and D streets originally faced 4th Street? The lot behind it stood vacant until the spring of 1878 when John Hockenjos purchased the 100’ x 100’ northeast corner property facing 5th Street between D and E streets. By fall, the Oregon Sentinel announced Hockenjos’s intention to build “a number of new residences on the vacant lot back of the Methodist Episcopal Church, which he will offer for rent.”
Hockenjos, a native of Baden, Germany, was a carpenter by training. He had arrived in Jacksonville by the late 1860s and for roughly 25 years was one of the town’s most active builders. He is reported to have made repairs to the early wood frame Jackson County Courthouse and the County Clerk’s office, to have built the Sexton’s Toolhouse in Jacksonville’s Pioneer Cemetery, to have erected the Methodist Episcopal parsonage, and to have constructed and rented homes throughout town.
Although Hockenjos built the house at 345 North 5th Street as a rental, the family also occupied it for some period of time. Hockenjos died in 1894, but his wife Eva retained ownership of this house until 1915.
John Love House
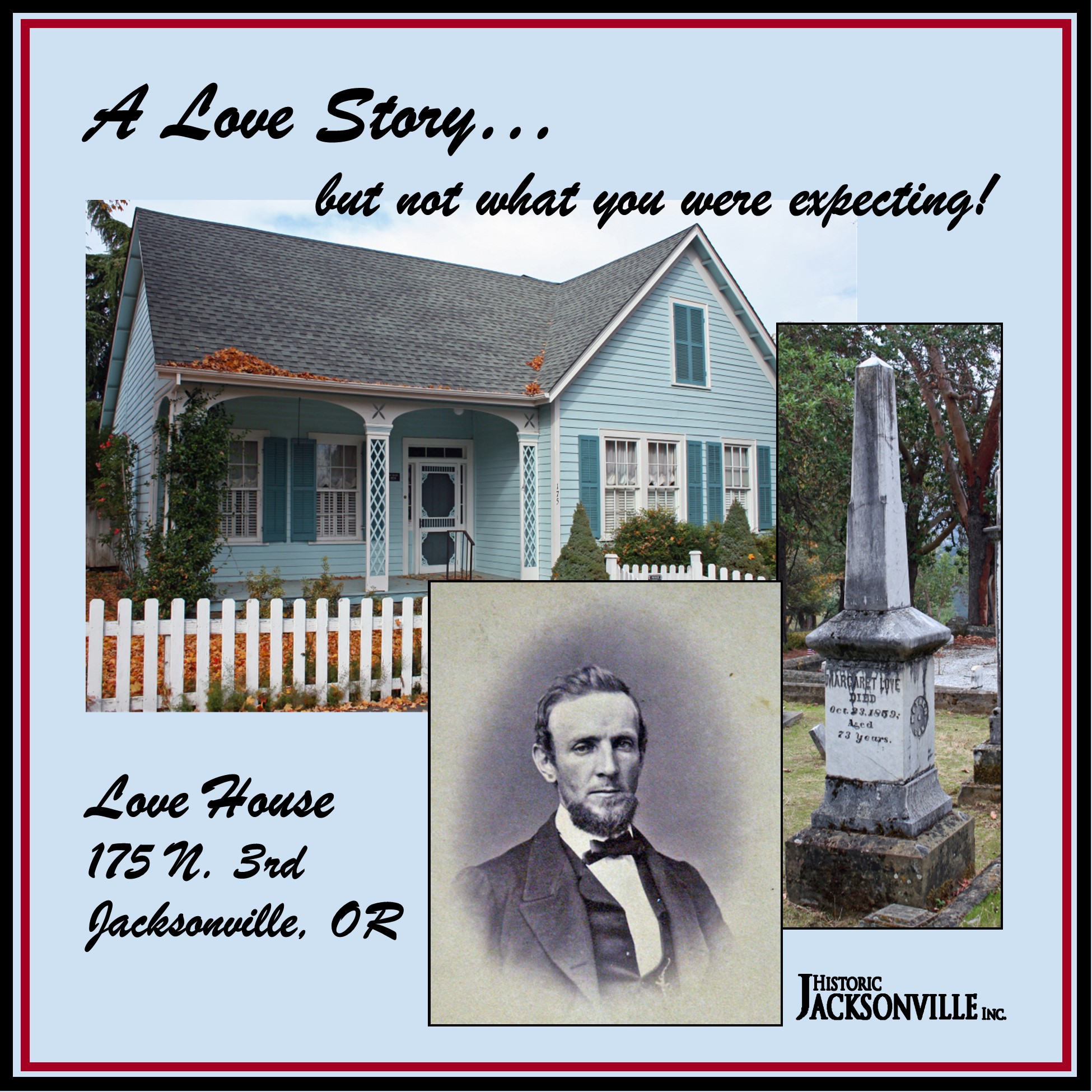
John Love was a successful tin and hardware merchant and one of Jacksonville’s first trustees. He served on committees responsible for securing plans to build the town recorder’s office and fire station and inspecting and adopting the 1862 town plat. But Love’s political interests were not limited to Jacksonville. He played an active role in the regional Democratic Party and served as a Jackson County Commissioner from 1860 through 1866.
Love was also instrumental in establishing the Jacksonville cemetery, and his mother, Margaret Swan Love, was the first person buried there—even before the cemetery officially opened. Around 1867, he built the house at 175 North 3rd Street for his growing family. Their stay, however, was brief. Within months John succumbed to tuberculosis; a year and a half later, his wife Ann Sophia and one of their daughters died in the smallpox epidemic of 1869. Read more about the Love family in Historic Jacksonville’s March Pioneer Profiles: historicjacksonville.org/pioneer-profiles.
Judge Hanna House #1
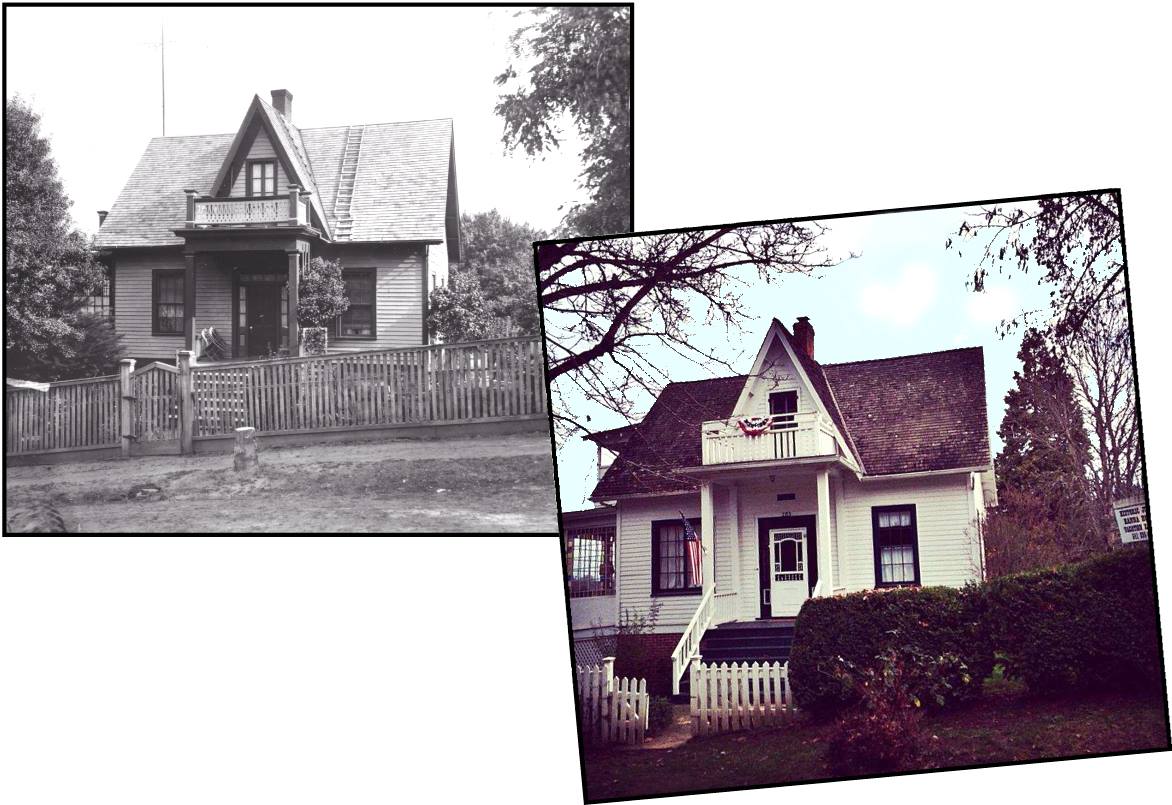
What’s now known as the Judge Hanna House at the corner of 1st and Pine streets in Jacksonville was built in 1868 for another Judge, Legrand J.C. Duncan. Duncan, born in 1818, was older than most of the fortune seeking miners when he arrived in Jacksonville. After serving as Sheriff of Jackson County, Duncan was elected Jackson County Judge in 1860, a position he held for the next 10 years. Following his retirement, he took up the gentlemanly pursuit of gardening, perhaps inspired by his neighbor across the street, Peter Britt. Duncan died of typhoid pneumonia at age 68.
Judge Hanna House #2
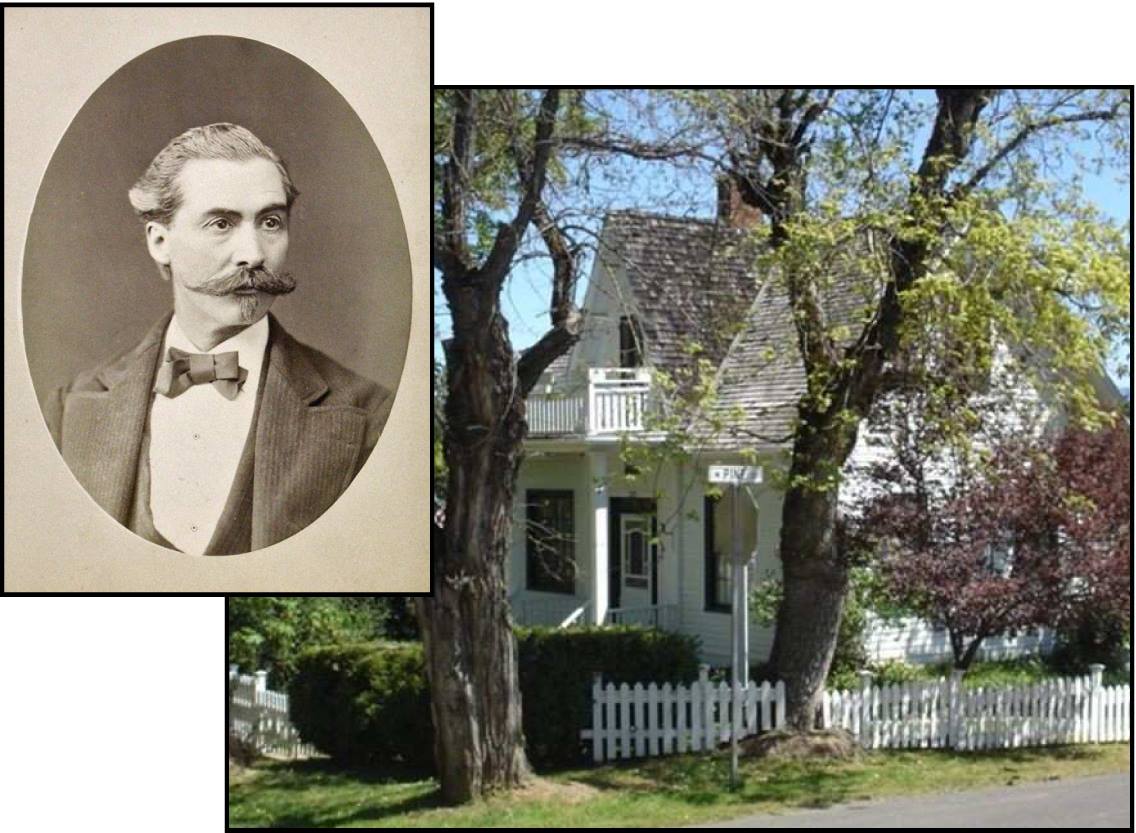
It was not until sometime after 1885 that Judge Hiero K. Hanna purchased and resided in the house at the corner of 1st and Pine streets in Jacksonville. The house had been built in 1868 for Judge, L.J.C. Duncan. A native of New York, Hanna headed west in 1850 when he was 18. He realized some mining success in California before moving on to Josephine County where he was elected District Attorney. Only after opening a law practice in Jacksonville in 1874 did Hanna actually study law. He was subsequently elected District Attorney for the area covering Jackson, Josephine, Lake and Klamath counties. In 1884 he was appointed circuit court judge and in the 1880s also served as a trustee of the City of Jacksonville.
Judge’s House #1
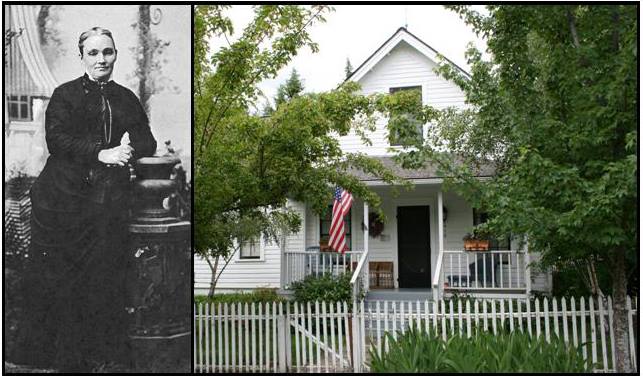
The house known as the “Sheriff’s House” at 410 East D Street in Jacksonville was actually built for Henry Judge around 1867, shortly after he married Anna O’Grady (shown here). Judge, a pioneer in the harness and saddlery business in the West, had arrived from San Francisco in the mid-1850s, and on several occasions returned there for 3 or more years at a time. At various times, Judge was also in partnership with Jeremiah Nunan, who later married Anna’s sister, Delia O’Grady. Judge became one of Jacksonville’s wealthiest residents, and on at least 2 occasions served as a Trustee for the City.
Judge’s House #2
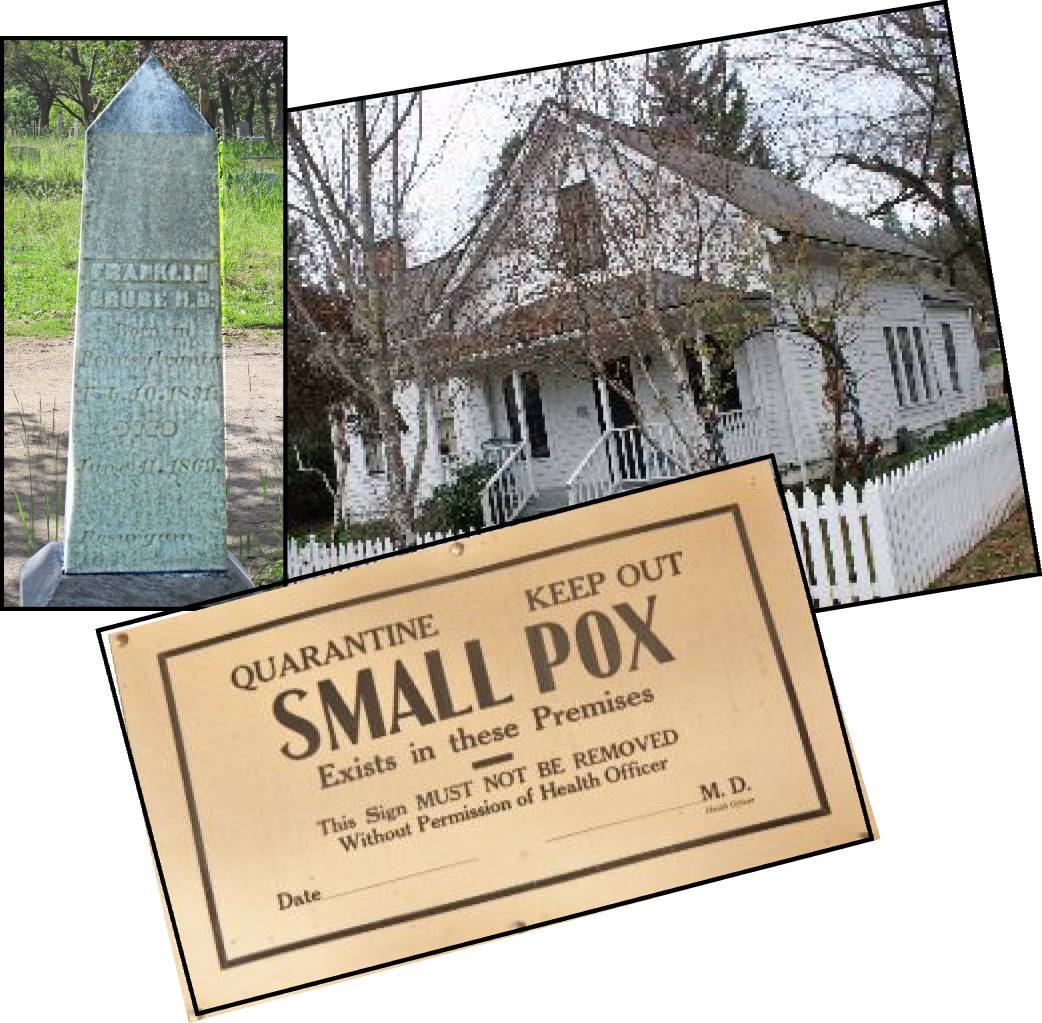
We’re continuing our saga of the house at the corner of 6th and D streets in Jacksonville, commonly called the “Sheriff’s House” but constructed around 1867 for pioneer harness and saddlery businessman Henry Judge. Within a year, Judge sold his new residence to Dr. Franklin Grube, an Oregon newcomer. Grube, a graduate of Yale College and the University of Pennsylvania Medical School, had served as a member of the Kansas House of Representatives prior to enlisting as an assistant surgeon in the Union Army’s Pennsylvania Volunteers during the Civil War. Grube’s tenancy here was brief. In December 1868 Grube wrote a letter to the Oregon Sentinel positively identifying the existence of smallpox in Jacksonville and recommending treatment for the dreaded disease. Smallpox soon reached epidemic proportions and by late spring had taken the lives of over 40 town residents. Grube himself succumbed to the disease only a year after he purchased this residence. He is buried in the Jacksonville Cemetery.
Robert Kahler was part of a prominent Southern Oregon family whose “doings” were frequently reported in the press. In 1852, the Kahler family had emigrated from Ohio, settling on a donation land claim near Fort Lane in Jackson County (later Camp White during WWII and now the White City Veterans facility). Robert was one of 3 sons who became prominent Jacksonville residents. He was a successful druggist, selling not only drugs, but also books, stationery, paints, oils, and other goods. Last week we featured his drug store at 120 W. California Street.
In 1879, Robert acquired the entire block of 6th Sreet between E and D streets. Two years later he sold the southern portion to his father, retaining the lot at the corner of North 6th and E. In the fall of 1880, the Oregon Sentinel reported that Robert Kahler had built “a large and commodious two story dwelling house for occupancy by himself and family at a cost of $1,500.” The Sentinel had earlier reported that “Robert Kahler’s fine new residence…is completed and will soon be occupied.” In mid-September, it noted that “Robert Kahler moved into his new house on Sixth Street.”
At the time, new construction was regularly reported in the local newspapers as signs of Jacksonville’s “New Boom.” In 1880, after years of prosperous gold mining, agriculture, and trade activity, the town’s future was uncertain. Newspapers called attention to every sign of confidence. The activities of Robert and his brothers merited special attention, and they enjoyed “the unbounded confidence and respect of the entire community.”
Kahler Home & Drugstore
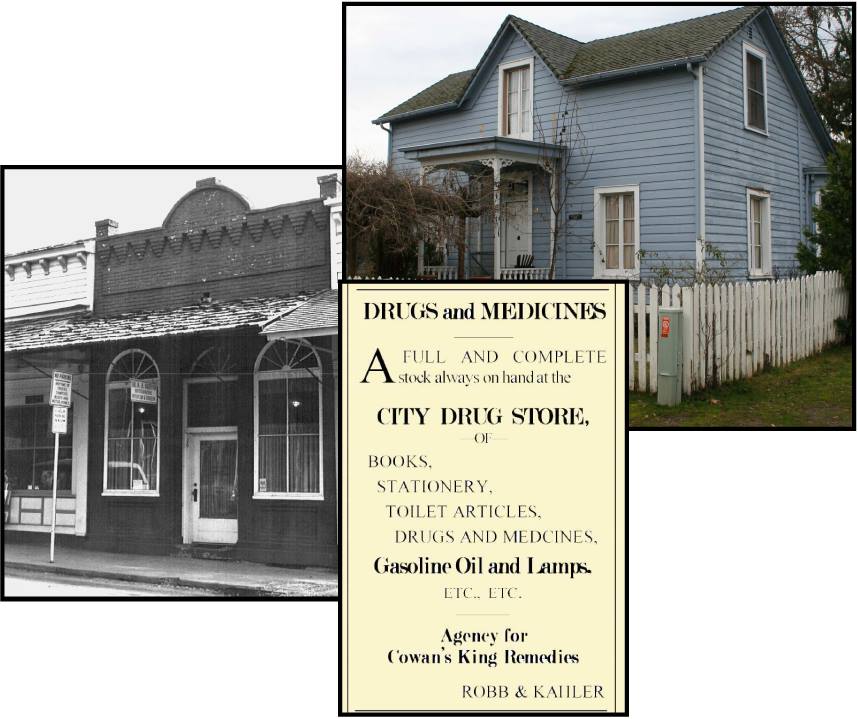
In the late fall of 1880, Robert Kahler built the house at the corner of North 6th and E streets for “occupancy by himself and family at cost of $1,500.” Kahler was a member of a prominent Jacksonville family that came to Southern Oregon from Ohio in 1852. He became a successful druggist, selling not only drugs, but also books, stationery, paints, oils, and other goods. He built a new brick drugstore next to the Beekman Bank on California Street the same year as he built this home, replacing previous wooden structures he had occupied since 1871.
Keegan House #1
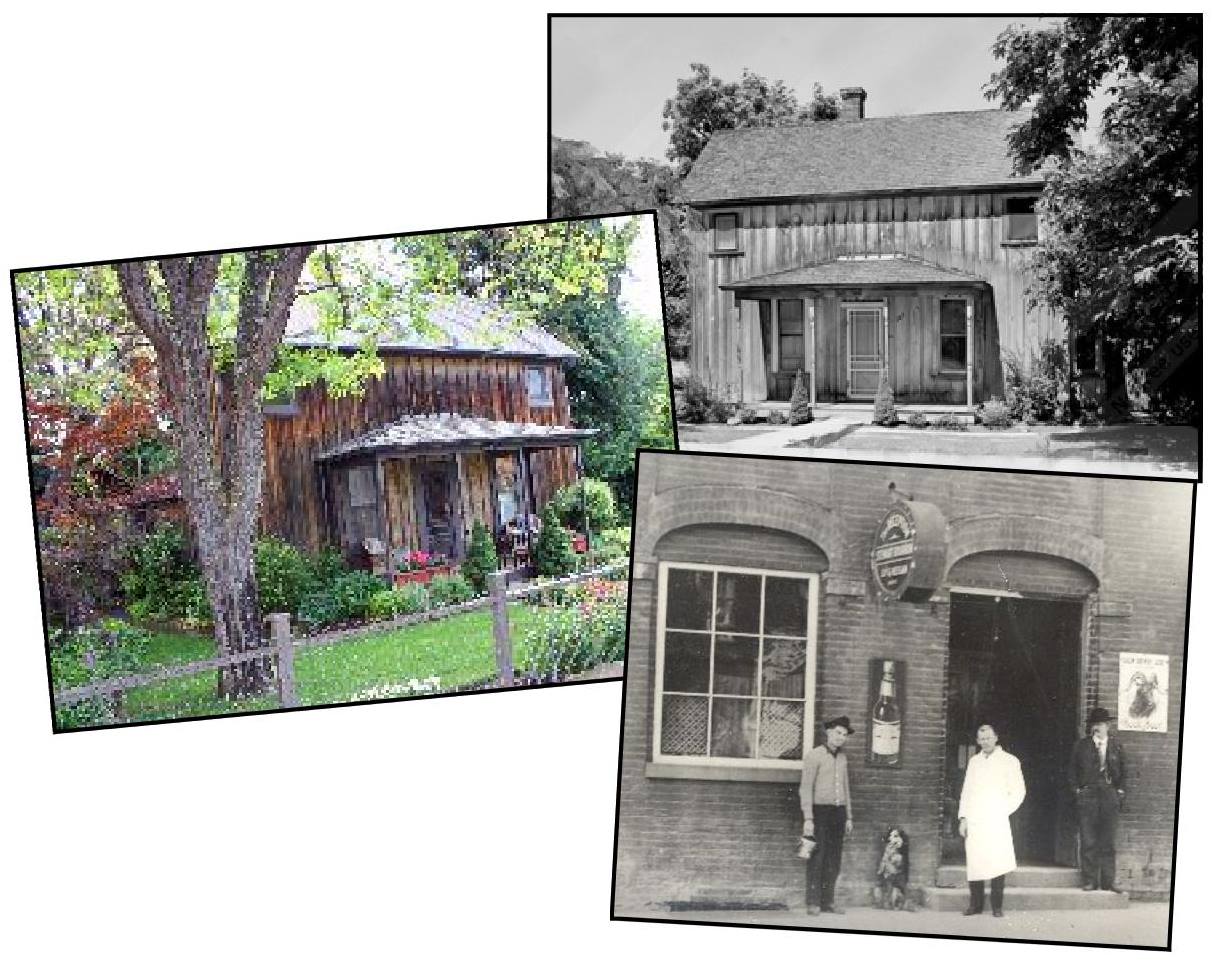
What’s known as the Chris Keegan House at the corner of D and North 3rd streets was actually built for Minnie Obenchain around 1907 when she moved back to Jacksonville from a ranch in Klamath County after her husband, Madison Obenchain, passed away. It is one of only four residences in Jacksonville with board and batten exterior sheathing. Chris Keegan and his family apparently occupied the home for several years before Keegan purchased it in 1919. For many years, Keegan and Harry Luy were partners in the Luy and Keegan Saloon on California Street, currently occupied by the Jacksonville Mercantile—at least for another month….
Keegan House #2

The Owen Keegan house located at 455 Heuners Lane in Jacksonville was actually built around 1865 for Thomas Devens—a substantial dwelling for someone listed in the 1860 census as a “common laborer.” Subsequent owners used it for speculative purposes until it was acquired in 1874 by another “laborer,” Thomas Bence, who retained ownership until 1893 when he committed suicide. Keegan acquired the property that same year and resided there until his death in 1912. In the late 1800s, Keegan served as Jackson County Jailor for over 20 years. In 1906 he was the courthouse janitor, and in 1910 he served as Jackson County Bailiff. In recent years the house has not been maintained and is currently owned by a bank. The City of Jacksonville and a local neighborhood group are trying to prevent the property from becoming a victim of “demolition by neglect.”
Kubli House #1
The 1 ½ story wood frame structure at 305 S. Oregon Street in Jacksonville, known for years as the Kubli House, has been converted into an upscale vacation rental with 4 luxurious suites. The new name honors the Swiss-German origin of prominent early owner, Kaspar Kubli. He acquired this property in 1872 and his family occupied it for 25 years.
Kubli had immigrated to the U.S. from Switzerland in 1852, arriving in Jacksonville a year later at the ripe old age of 21. After mining on Jackson Creek for two winters, Kaspar joined fellow countrymen Peter Britt and Veit Schutz in the business of packing supplies between Crescent City and Jacksonville. With his capital he acquired extensive land holdings in the Applegate where he engaged in farming and ranching; operated a store, stage stop, and mill; and even served as the local postmaster.
Moving back into Jacksonville in 1872, Kubli purchased a tinsmith and hardware business. Its success led to his erecting the 2-story brick commercial building on California Street which still bears the Kubli name. Kubli was also an active public and civic servant, twice elected Jackson County Treasurer, elected Grand Patriarch of the International Order of Odd Fellows grand lodge of Oregon, and involved in the Presbyterian Church management.
Maury-Kubli House #2
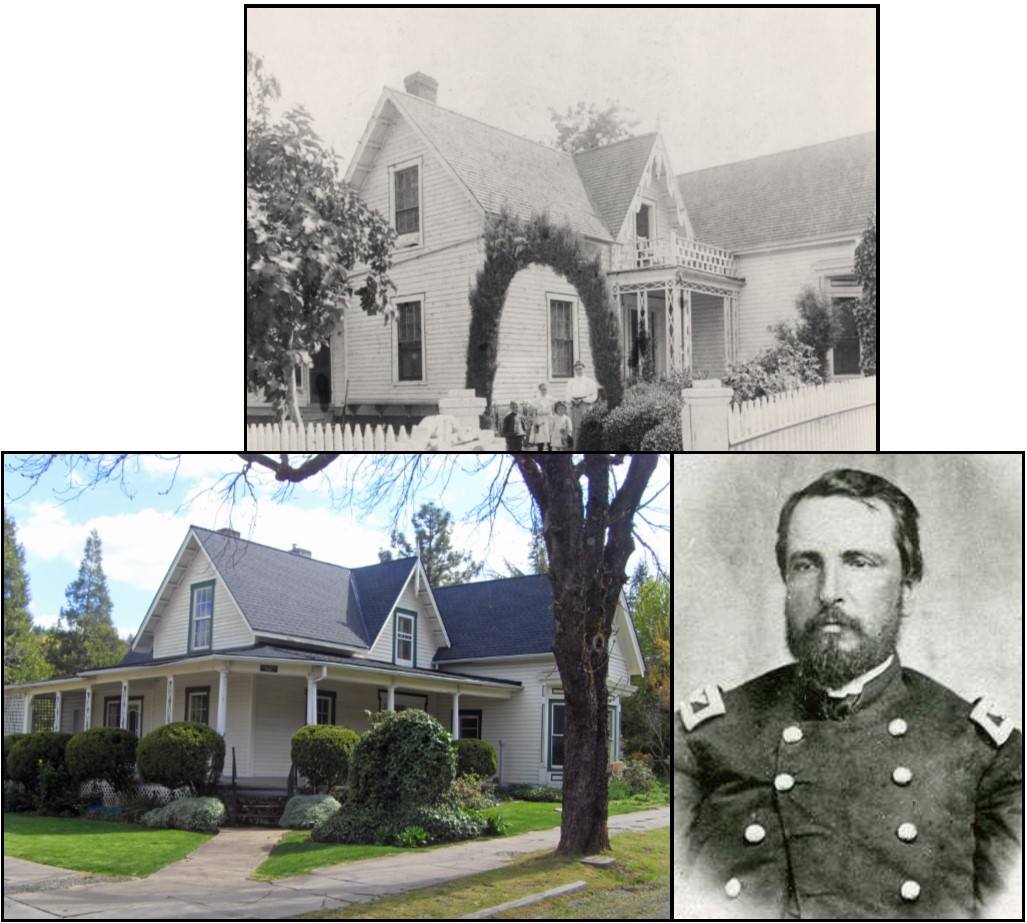
Although the house at 305 S. Oregon Street in Jacksonville is known as the Kubli House, the Kubli family didn’t occupy it until 1872. The principal portion of the house was constructed around 1862 for its original occupants, Reuben Maury and his wife Elizabeth. Maury, a native of Kentucky, was a graduate of the U.S. Military Academy. Following service in the Mexican War, he came west as a 49-er. He supplemented his mining efforts with a “packing” business and came to Jacksonville as a “freighter” in 1852. Two years later he sold out his freighting business and opened a general merchandise store with Benjamin Davis on the site of Jacksonville’s Old City Hall. The partnership lasted until 1861 and the outbreak of the Civil War. Maury became an officer in the Union Army, eventually being promoted to Colonel and named as the army’s last commander of the District of Oregon. Davis, a nephew of Jefferson Davis, President of the Confederacy, returned to Missippi and the Confederacy.
Kubli House Shed
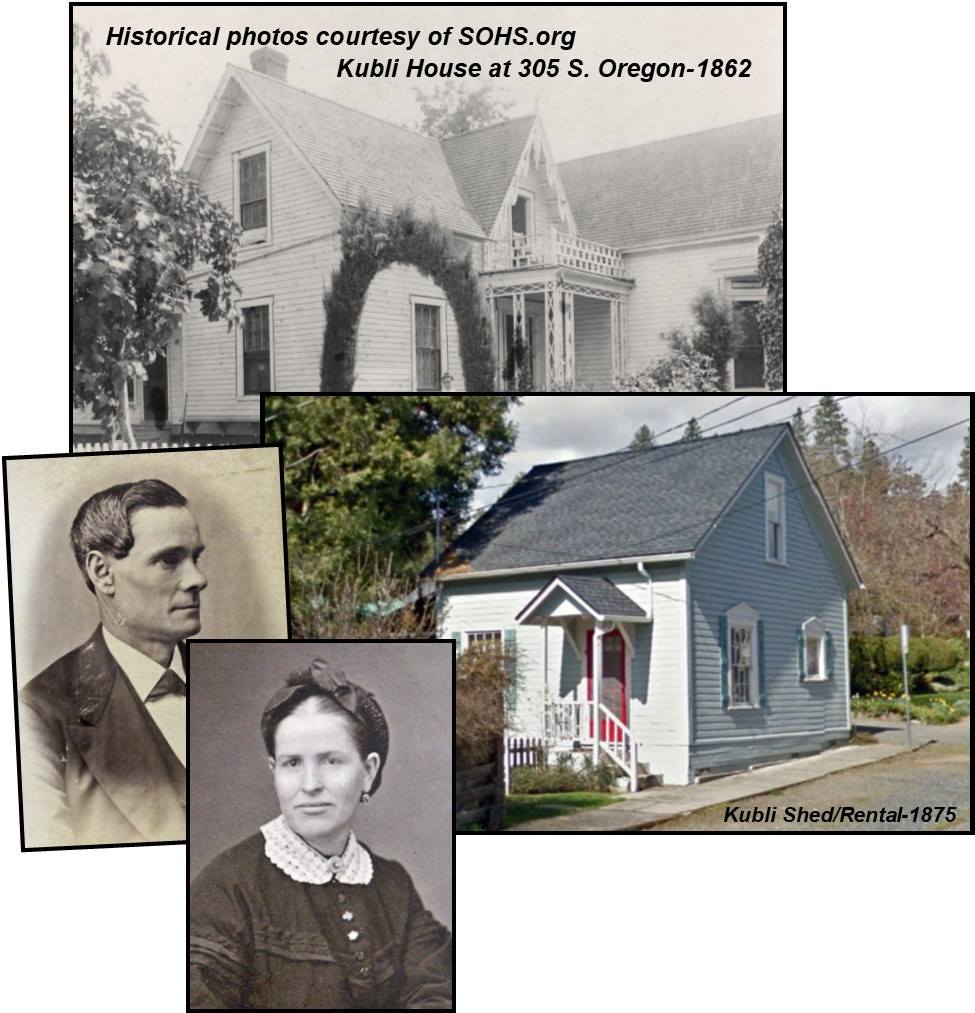
The dwelling at 145 W. Pine Street is probably the oldest structure in Jacksonville known to have been built and used as a shed. It was most likely constructed around 1875 after the Kaspar Kubli family purchased the property and the adjacent “Kubli House” in 1872. Photographs of Jacksonville do not include this portion of town until the early 1880s. The building clearly appears on an 1883 map of the town, and in the 1890s the original small rectangular structure is positively identified on Jacksonville maps as a “shed.” Sometime between 1898 and 1907 the “shed” was converted to a dwelling with a small rear addition and porch. The Kublis undoubtedly used it as a rental.
Lilac House
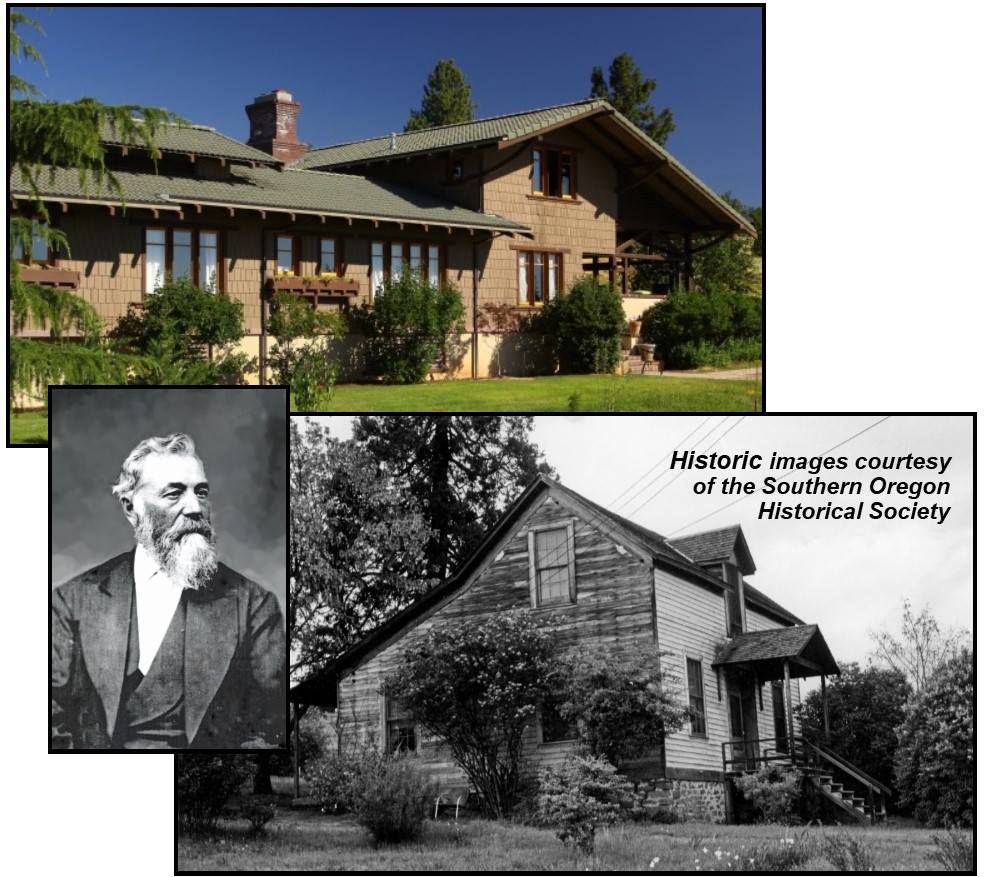
The “Lilac House” at 401 N. Oregon Street just outside the Jacksonville city limits was constructed in 2005 based on the 1909 plans of brothers Greene & Greene, influential early 20th Century architects whose Craftsman “bungalows” are prime examples of the American Arts & Crafts movement. Equally notable, the house stands on the site of an earlier landmark, the J.N.T. Miller house. James Napper Tandy Miller had arrived in Jacksonville in 1854 and taken out a land claim adjoining James Clugage’s claim encompassing the town’s historic core. By 1855 Miller had constructed a 1 ½ story wood frame Classical Revival style home for his family. Miller became a well-known figure in State politics, rising to the rank of Colonel in the Indian wars, elected a State Representative in 1862, and elected State Senator in 1866. He chaired the county’s Democratic Central Committee and began publishing the town’s Democratic Times newspaper. Miller was also a farmer, grazing cattle, planting 10+ acres in orchards, and establishing one of the earliest and largest vineyards in the county known for “the superiority of its fruit” that produced several thousand gallons of wine annually.
Luy House
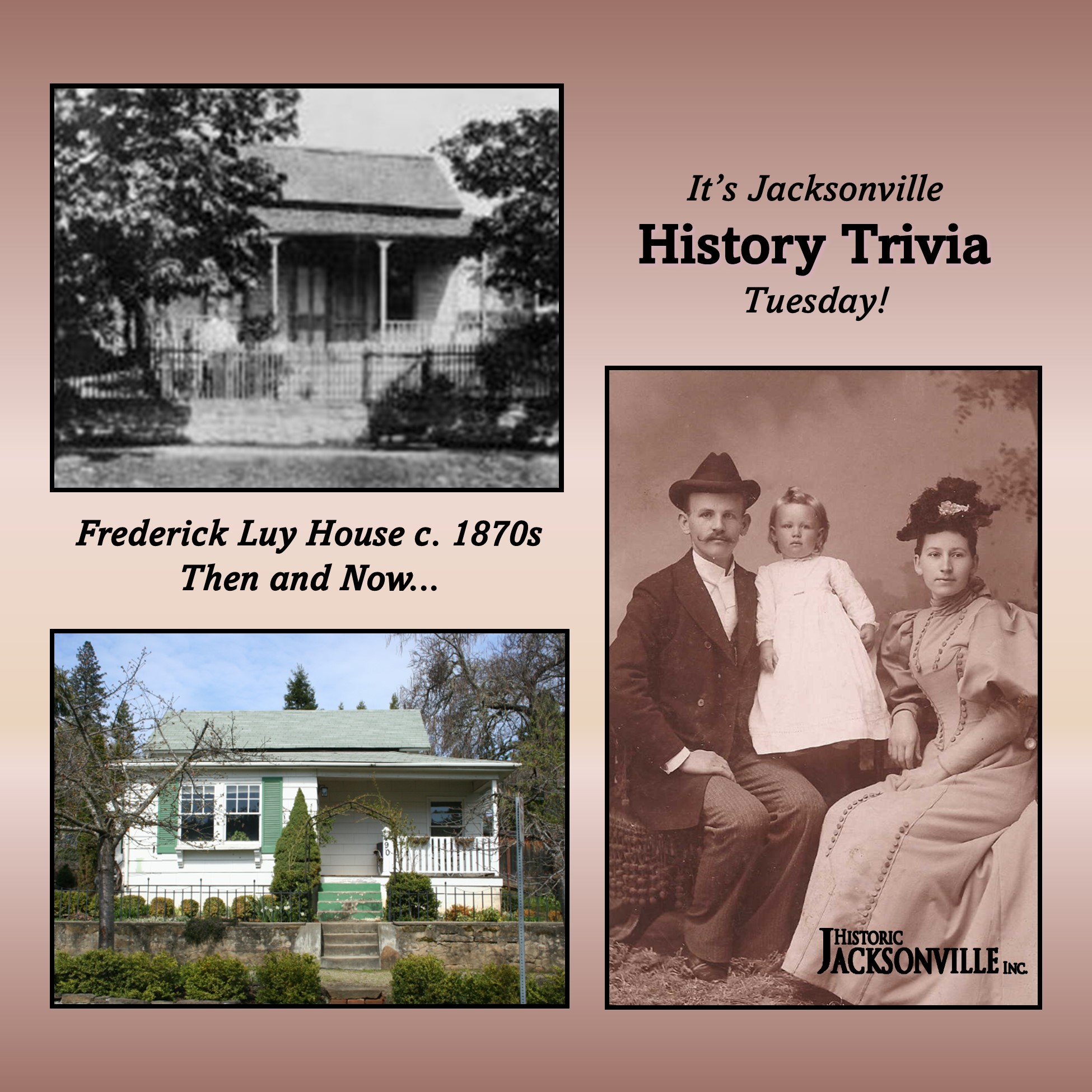
The Frederick Luy House at 490 S. Oregon Street in Jacksonville was probably built in the 1870s. Early maps and photographs of Jacksonville do not include the southern area of the town so it’s hard to date the structure. Luy’s wife was Frances Young, the elder daughter of G.W. Young who had purchased the property in 1864. Frederick Luy, a native of Baden, Germany, was a boot and shoemaker by trade. He came to Oregon in 1852 and probably arrived in Jacksonville a year or so later. Luy initially obtained a position with Nathan Langell, an established local cobbler, then later went into business for himself.
Frederick and Frances had 8 children. A son, Frederick Jr., became a barber in Medford. A second son, Harry, was partners for years with Chriss Keegan in the popular Luy and Keegan Saloon at 120 E. California Street.
Another son, George, inherited the family home in 1905. The house has since undergone significant alterations.
Magruder House
When the Magruder House, located at 455 E. California Street in Jacksonville, was constructed in 1871, Catharine Fleming Magruder was 60 and her husband Edmund, a retired farmer, was 70. He had previously owned and farmed about 1,000 acres along the Rogue River between what is now Gold Hill and Rogue River. Catharine was the widowed mother of Clara Birdseye, a formidable pioneer woman.
One source reports Edmund building the house. A brief note in the April 1st edition of The Oregon Sentinel noted that the house was almost complete even though Catherine had purchased the land from the town’s founder, James Cluggage, only the previous month.
Fleming and Magruder had been married in 1856, second marriages for both, and both families were associated with prominent figures in Oregon history, boasting a U.S. Senator, U.S District Attorney, judges, an official lighthouse keeper, a postmaster, merchants, land barons, and more. Edmund died in 1875; Catharine in 1882. The house has passed through numerous hands in the interim but continues to be a private residence.
Mary Ann Harris-Chambers
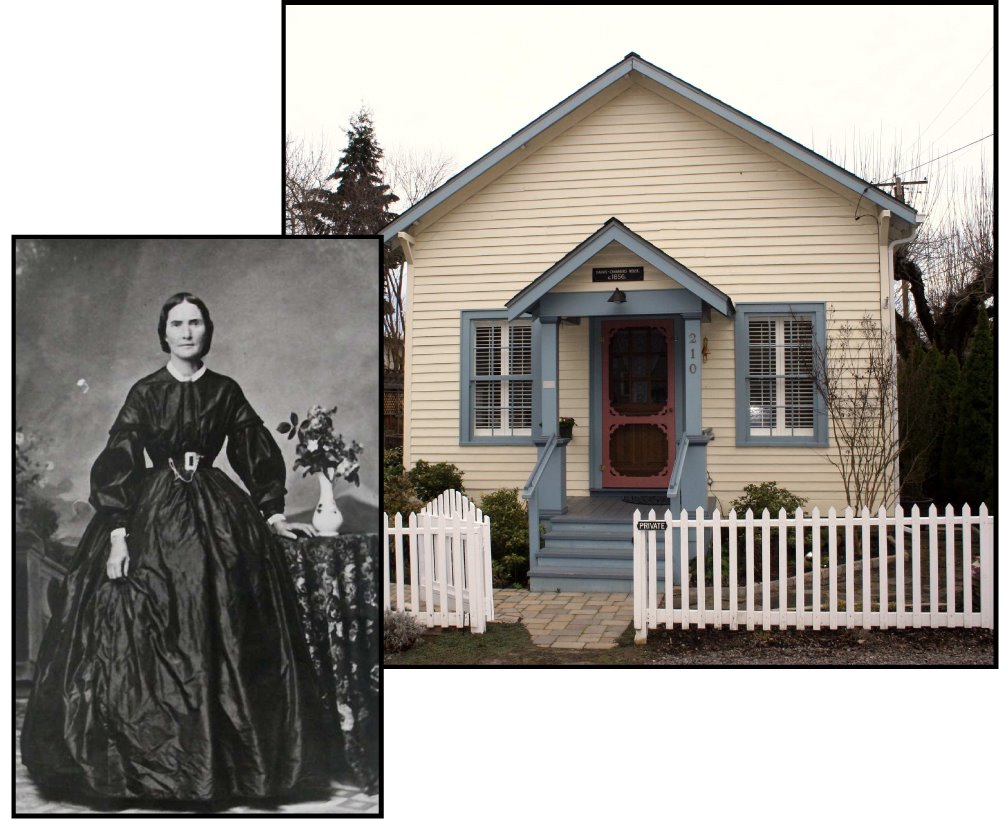
The Mary Ann Harris-Chambers house at the corner of North 3rd and C streets was built around 1867, replacing her earlier home on this site. She moved to Jacksonville from a homestead north of Grants Pass after an 1855 Rogue Indian raid killed her first husband, George Harris, and her son. With her daughter reloading, Mary Ann had fired the family’s shotguns from various cabin windows, holding off the attack for over 5 hours until the Indians gave up and left. On Valentine’s Day in 1863, Mary Ann married farmer Aaron Chambers. They lived at this location until Aaron died 7 years later. This house remained in the family into the 1890s.
Mary Probert (“Worm Lady”) House
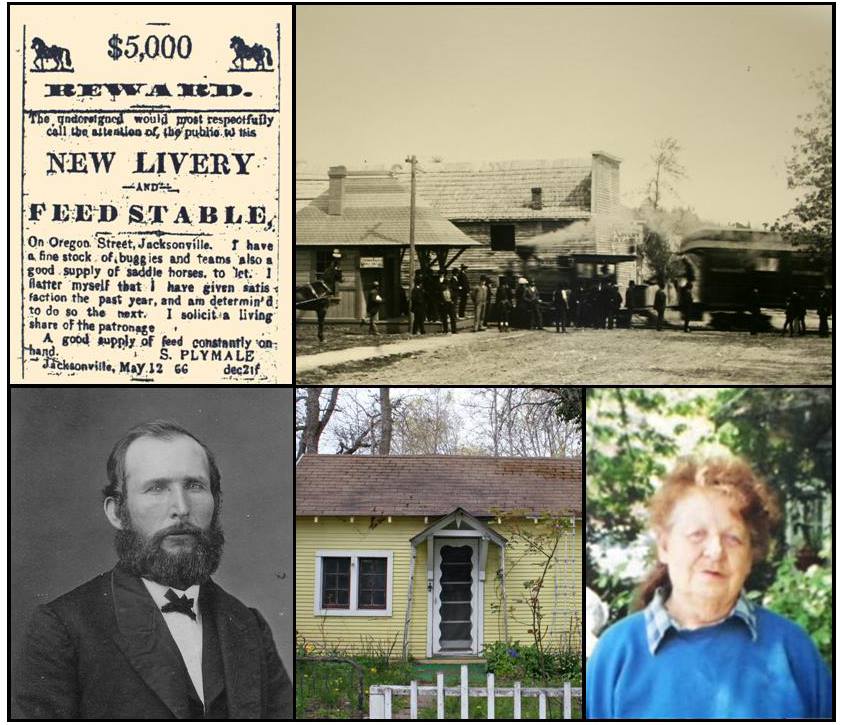
The small yellow cottage at 205 N. Oregon Street in Jacksonville, across C Street from the historic train station, was for many years the place for local fisherman to source their bait from Mary Probert, affectionately known by all as the “Worm Lady.” A sign out front would let them know whether or not her red wigglers “that always catch the fish” were available that day. However, what most fishermen or Jacksonville residents do not know was that that corner was originally home to the Excelsior Livery Stable from 1865 until at least 1890. Established by Sebastian Plymale and later owned by his brother William (shown here), the Plymales provided transportation for fellow citizens by driving or renting out horses and buggies to paying customers.
Matthew G. Kennedy House
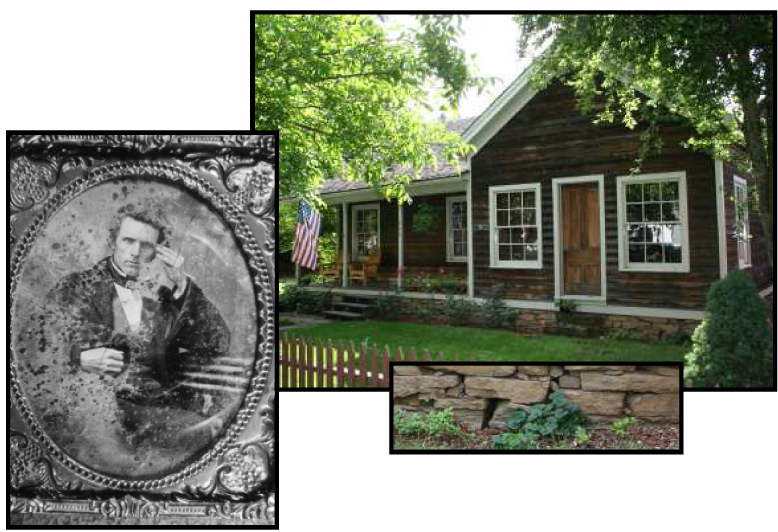
Constructed around 1855, the Matthew G. Kennedy house on North 3rd Street is the oldest Jacksonville residence still standing. One of the Valley’s earliest pioneers, Kennedy had been appointed town constable in early 1853 at the ripe old age of 23 and became the first elected Sheriff of Jackson County later that year.
McCully House #1
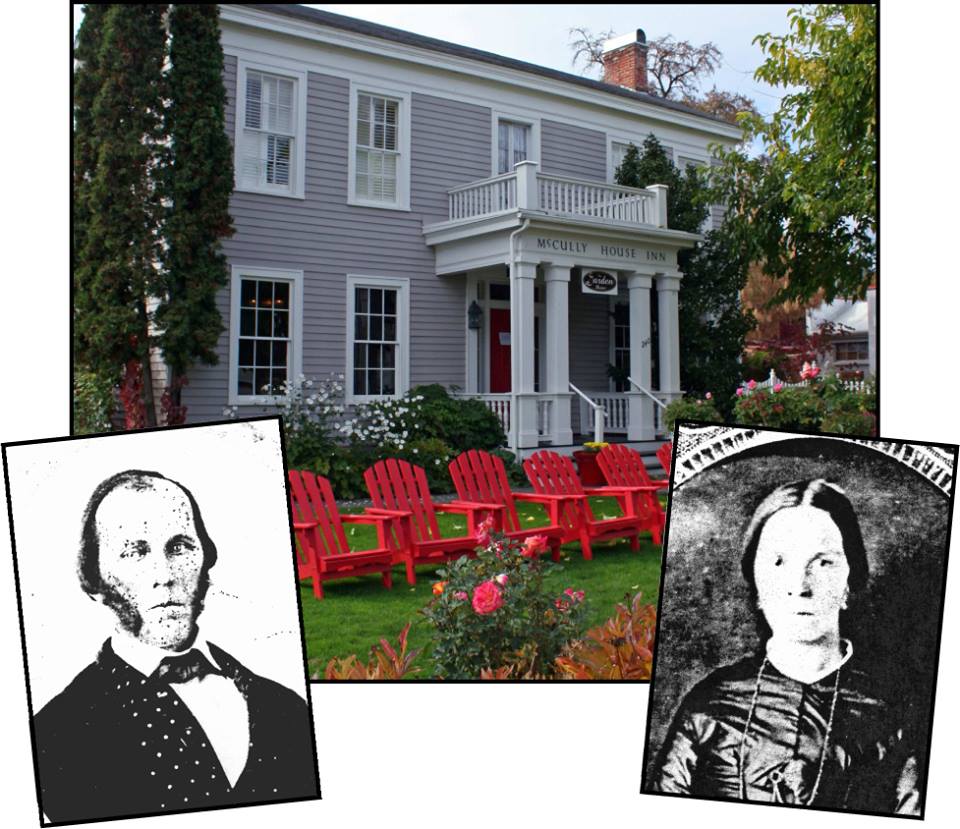
John McCully, Jacksonville’s first doctor, built this elegant home at 240 E. California Street in 1861 as a symbol of his status and prominence. McCully had been the town’s first Justice of the Peace, made significant real estate investments, erected Jacksonville’s first 2-story brick commercial building, and been elected to the last Territorial Legislature and the first State Legislature. He had also significantly over-extended himself financially, and the house bankrupted him. To avoid his creditors, he left town in 1862, leaving his wife Jane with 3 children and all of his debts.
McCully House #2
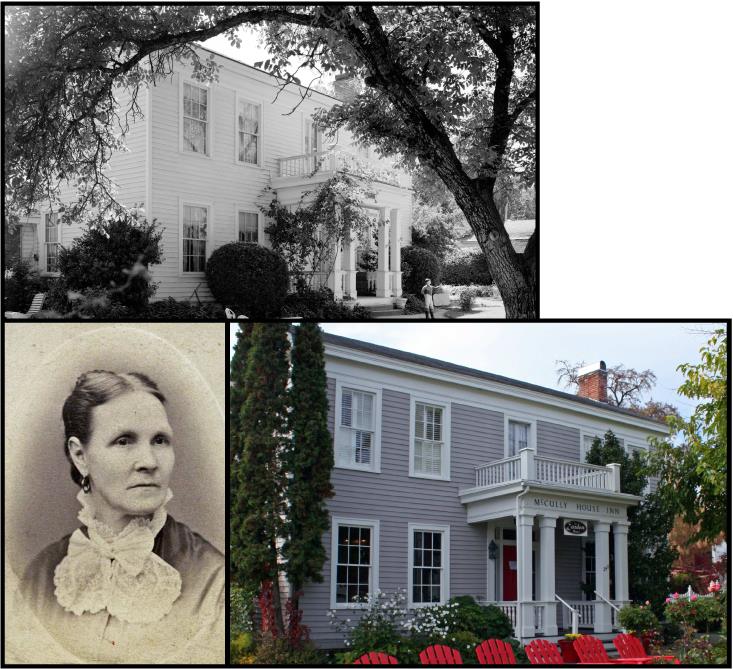
When Dr. John McCully abandoned his wife Jane in 1862, he left her with 3 children and all of his debts. He also left her with the McCully House, the elegant home at 240 E. California Street in Jacksonville, completed the previous year. To survive, Jane turned to baking bread and pies—the source of the family’s income when they first arrived in Jacksonville. She leased the house to Amos Rogers for a boarding house, and in June of 1862 opened “Mrs. McCully’s Seminary” in the family’s old log cabin, the town’s first school for girls. Jane was a trained teacher, and her seminary was so popular that by the end of the year she took over the house for classes. Even after public schools were available, Jane provided advanced education for both girls and boys. She was the only teacher the children of many of Jacksonville’s prominent families ever knew. Most went on to university, ranking at the top of their classes.
McMahon House
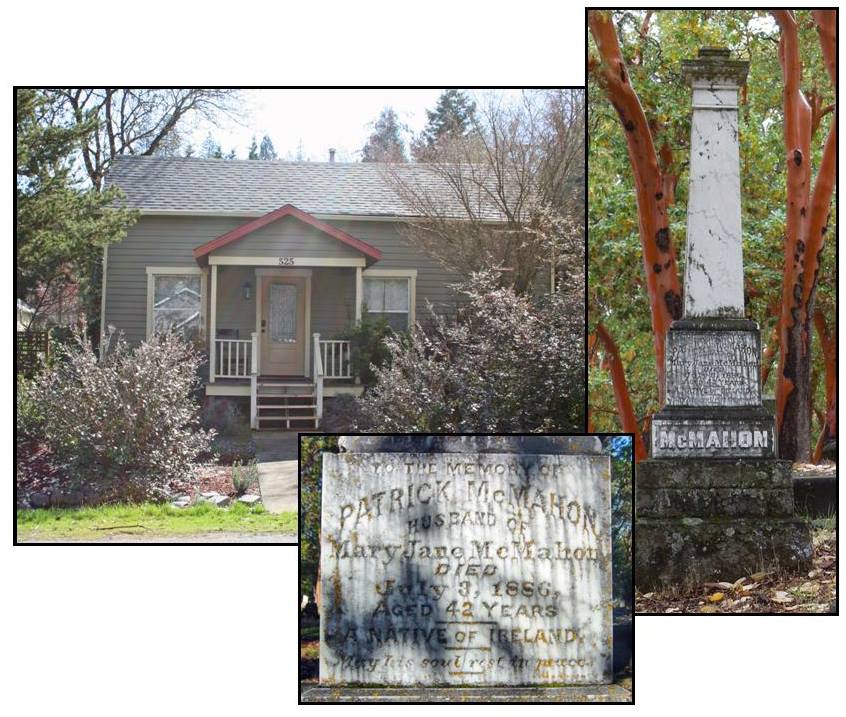
The house located at 525 South 3rd Street in Jacksonville was built as a rental property around 1880 by Patrick McMahon. McMahon, a native of Ireland, was known for his speculative real estate investments. Aside from his involvement in real estate, he was also a “mail contractor” and owned the Jacksonville and Crescent Stage Line. McMahon was also part owner of the Union Livery Stable. In the summer of 1886, McMahon died of a heart attack at age 46. His obituary described him as “a man of great energy, …one of [Jacksonville’s] most industrious and enterprising citizens.”
Mellisa Taylor House
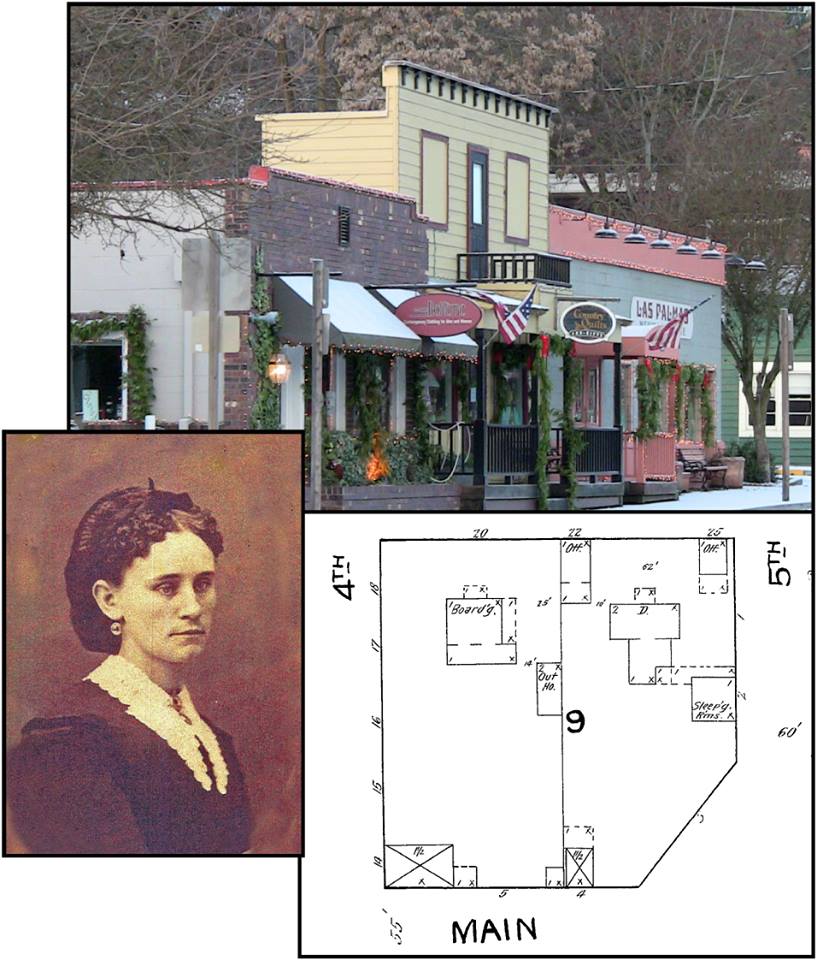
Until 1888 a dwelling stood at the southwest corner of California and Oregon, now home to Las Palmas, Country Quilts, and the Jacksonville Review. By 1890, Melissa Taylor had converted it into a boarding house, expanding the property over the next 20 years. Although she apparently sold it to the Abbott family after her husband’s death in 1908, a 1930’s Sanborn map still shows it as the Taylor House apartments. By 1953 it was operating as Lulu’s Café and Tavern which, according to a Jackson County Vice Report, offered “flagrant gambling on pinball machines…bootlegging illicit whiskey…[and] after hours harlots especially on Friday and Saturday nights.” The current cinderblock buildings, constructed in the 1950s, originally housed Jacksonville’s Pioneer Club and the town’s post office.
Miller House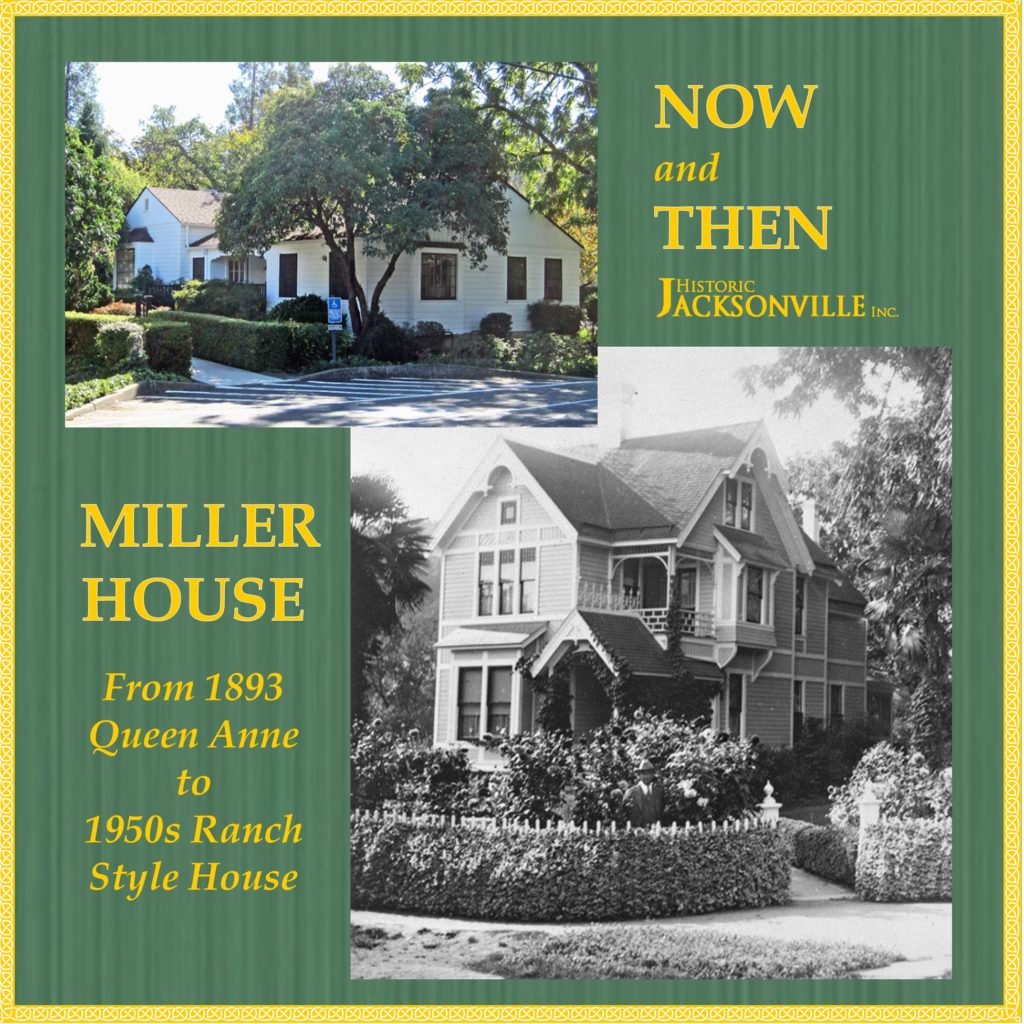
Although we finished our series on current Jacksonville Queen Anne style homes in our Walk through History blog and History Trivia posts, there’s one more Jacksonville home that used to be a Queen Anne—although you would never know that based on its current 1950s “ranch-style” look. The original 1893 house built at 110 East Main Street was an elaborate 2 ½ story Queen Anne style home constructed from designs featured in one of famed architect George F. Barber’s “pattern” books. Built for the family of “Gunsmith” Miller about the time of his death, the house was described as a “very tasty design” with five-rooms, exclusive of the hall, bathroom, and pantry. Miller, probably the town’s most successful and longest established gunsmith, had purchased the entire block 10 years earlier. The Miller family occupied the house into the early 1930s. After a fire destroyed the top 2 stories in 1944, the owner at the time reconstructed the house, restoring the ground floor and adding the “ell” typical of then-current post-War housing styles.
Millionaires Row
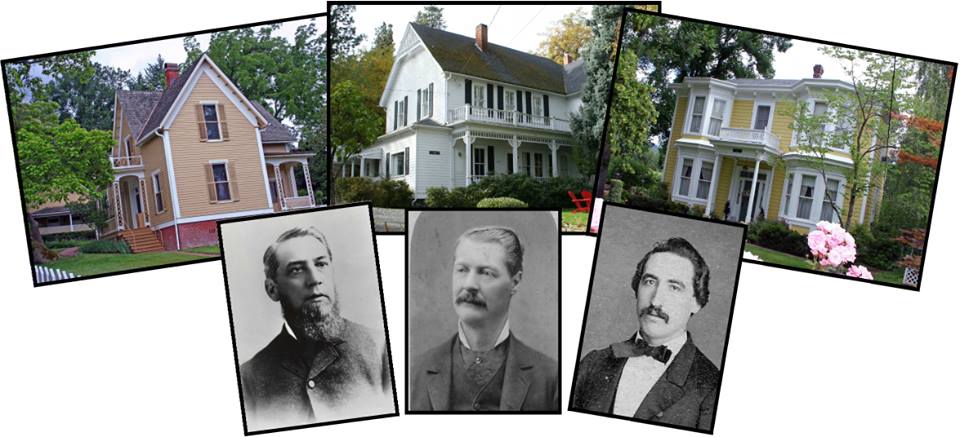
With the Beekman house, the Reames house, the Muller home across the street, and other houses no longer in existence, the stretch of California Street east of 6th Street is Jacksonville’s pioneer equivalent of “Millionaires Row.” Cornelius Beekman, Thomas Reames, and Max Muller were all self-made men who built their fortunes in Jacksonville.
Nunan House #1
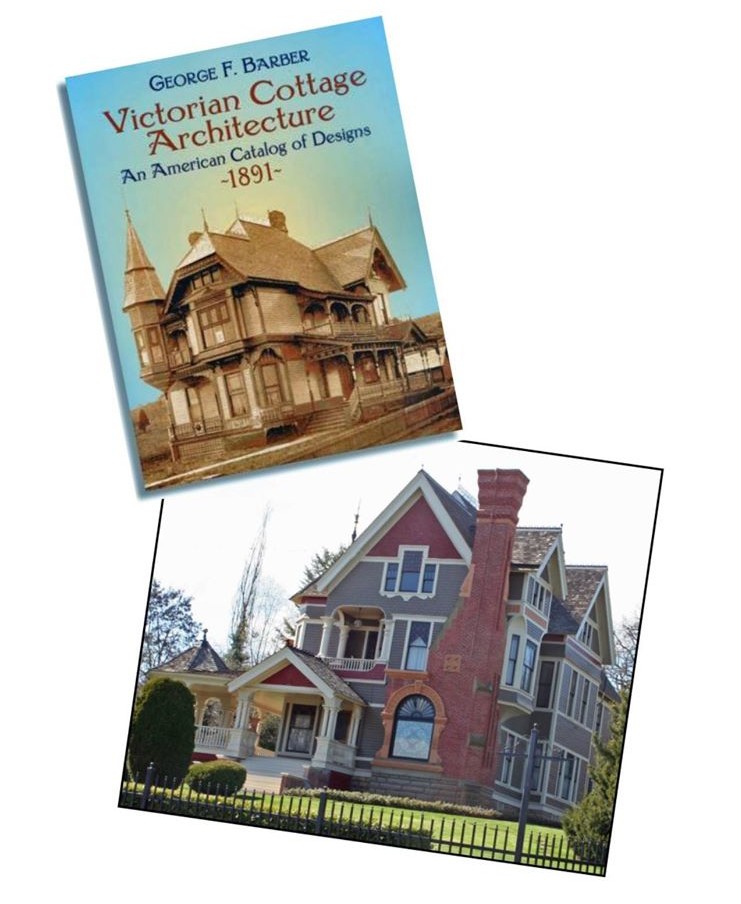
Contrary to local lore, Jacksonville, Oregon’s famed 1892 Nunan House was not a kit house ordered from Sears, Roebuck & Company. Sear’s kit homes weren’t produced until 1908. The Nunan House plans were purchased directly from Tennessee architect George F. Barber’s “The Cottage Souvenir” catalog, hence its nickname, “the catalog house.” To learn more about the Nunan House and the Nunans, read the March 2015 Jacksonville Review article, “Pioneer Profiles: Jeremiah Nunan-An Irish Success Story.”
Nunan House #2
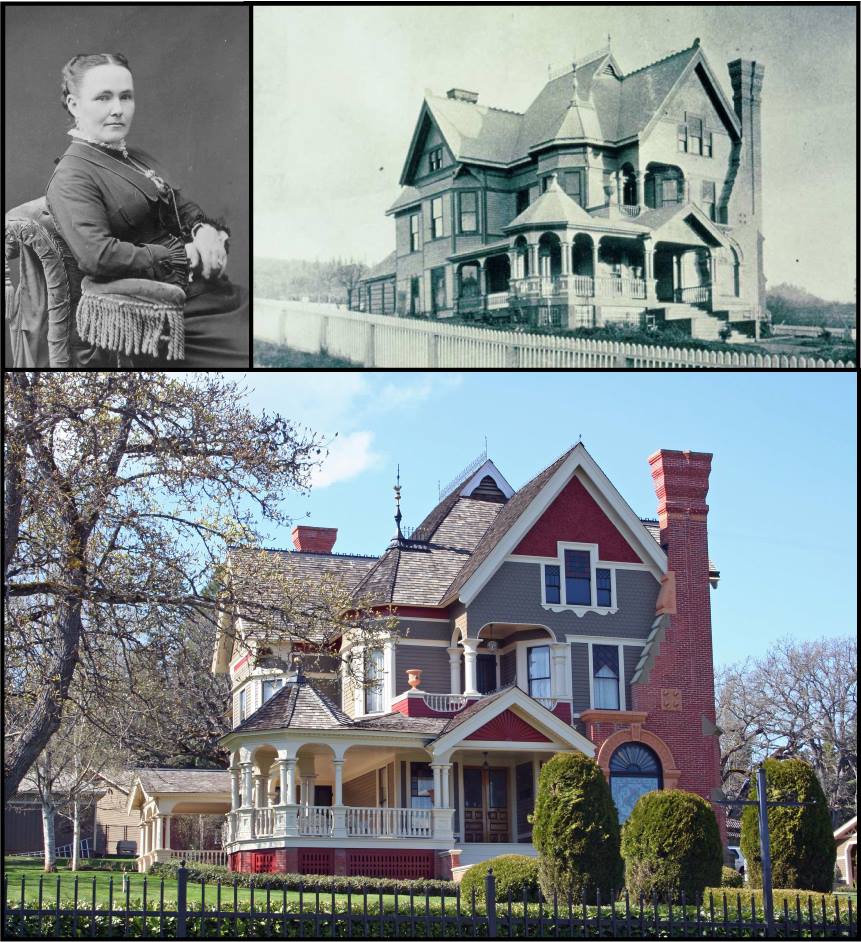
In 1892, Jeremiah Nunan built this beautiful Queen Anne style home in Jacksonville Oregon, as a Christmas present for his wife, Delia O’Grady. Although some stories say that Delia and her sister Anna were mail-order brides, Anna had been married to Henry Judge, Nunan’s partner in the saddlery and harness business, for a number of years before she introduced Nunan to her younger sister. To learn more about the Nunan House and the Nunans, read the March 2015 Jacksonville Review article, “Pioneer Profiles: Jeremiah Nunan-An Irish Success Story.”
Nunan House #3
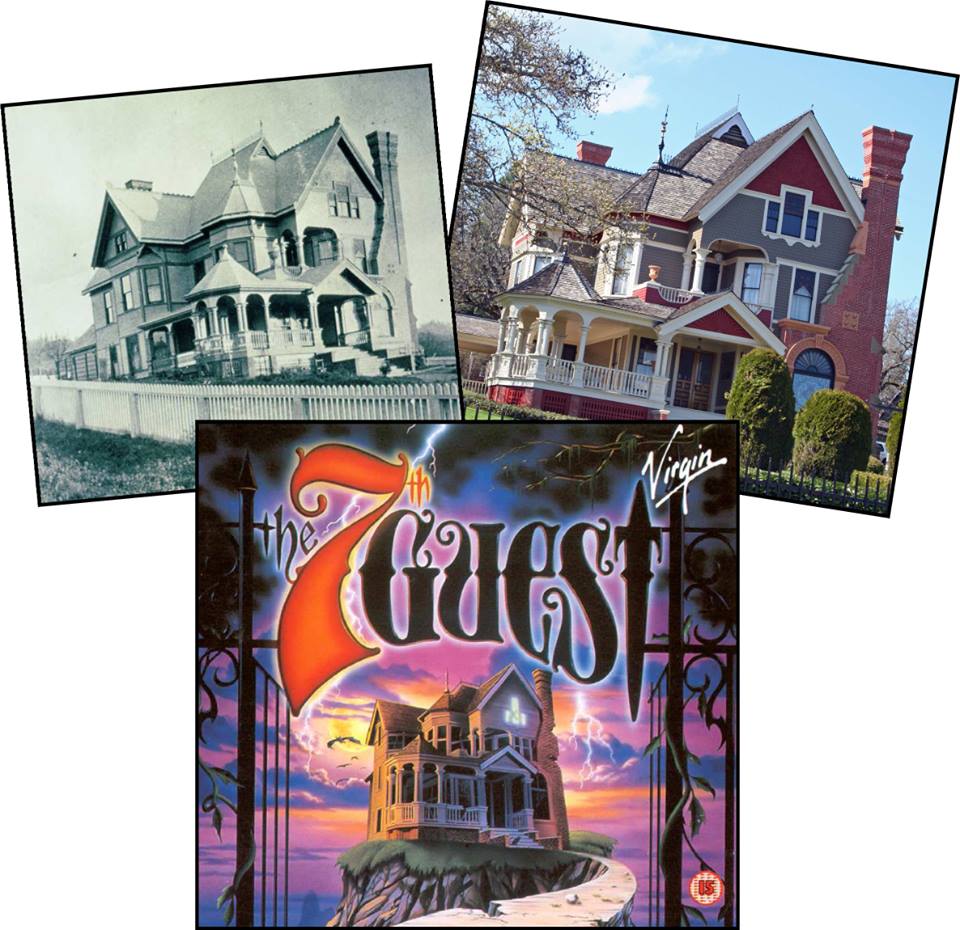
To millions of video gamers worldwide, Jacksonville, Oregon’s lovely 1892 Nunan House will always be home to mad toymaker Henry Stauf and the setting for “The 7th Guest.” Produced by Trilobyte and released by Virgin Games in 1993, “The 7th Guest” was the first computer video game to be issued only on CD-Rom. The game has sold millions of copies, and gamers still make pilgrimages to Jacksonville just to see “Stauf’s Mansion.” To learn more about the Nunan House and the Nunans, read the March 2015 Jacksonville Review article, “Pioneer Profiles: Jeremiah Nunan-An Irish Success Story.”
Obenchain House
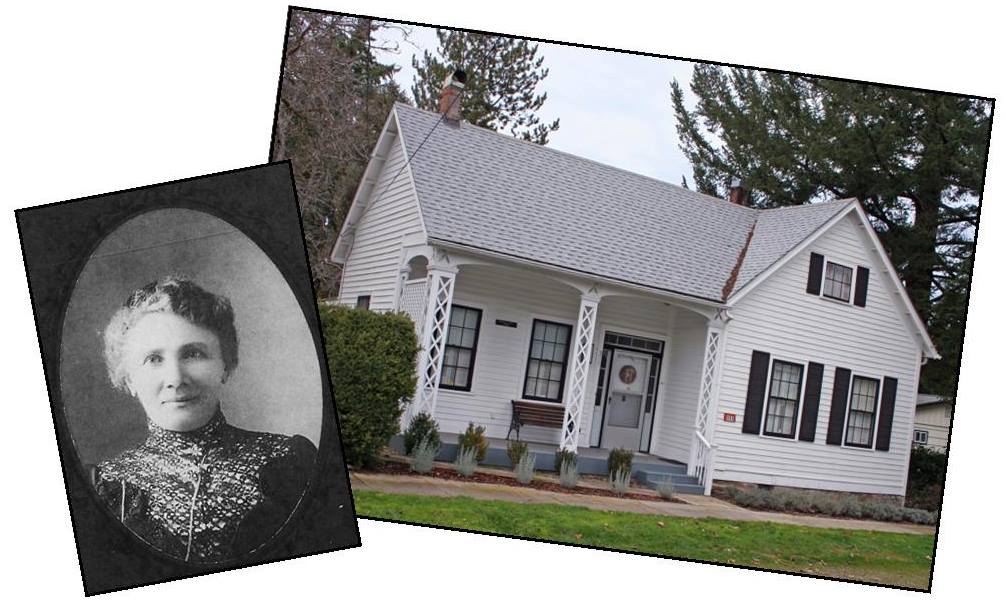
What’s known as the Obenchain House at 355 North 4th Street was actually built for David Hopkins around 1868. Hopkins, known for mining, farming, and lumber, supplied all the timber for the 1867 Jacksonville schoolhouse built on Bigham Knoll. Minnie Obenchain purchased the 4th Street house around 1901. Madison and Minnie Obenchain had been early Jacksonville residents, but moved to Klamath County in 1881 where they established a ranch. After the death of her husband Madison, Minnie returned to Jacksonville. She later married George Lewis, the proprietor of the Union Livery Stable.
Orth House
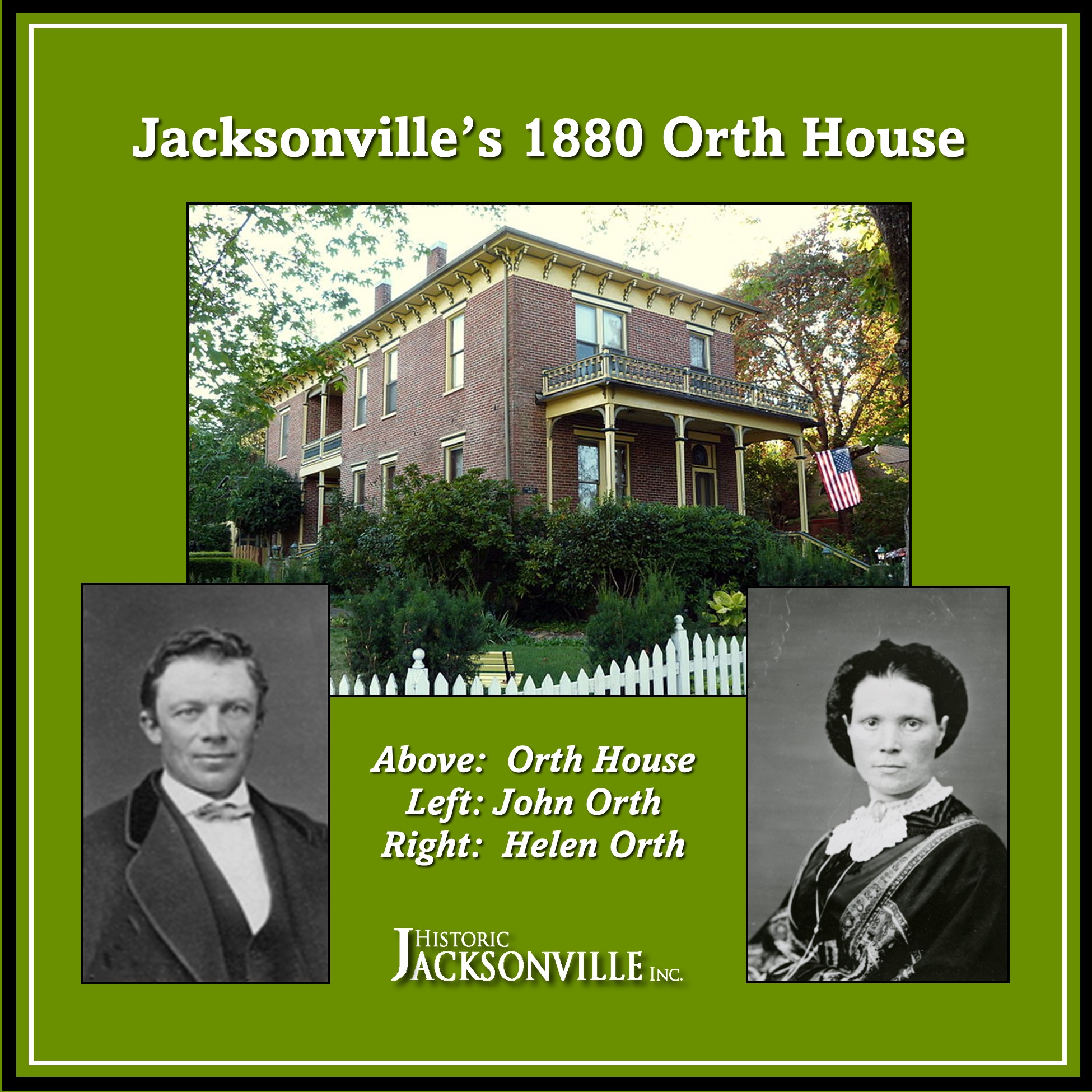
The 2-story Italianate “villa” at the corner of Main and South 4th streets, was erected in 1880 during the final period of Jacksonville’s growth. It was built for German-born John Orth, the town’s leading butcher in the late 19th century, noted for “his remarkable business ability and intelligence.” He and his wife, Irish-born Helen Hill, raised a family of seven in this home.
Orth had emigrated from Bavaria, Germany in the early 1850s, arriving in Jacksonville by 1860. Orth served as City Councilman for several years and also as County Treasurer. Orth’s success had been such that he had previously constructed the town’s 1872 Orth Building on South Oregon Street.
But the Orth House site has its own history. It was originally only 1 block from the center of the main commercial activity when Jacksonville was founded in 1852. During the early 1850s, the lot had been broken into several parcels which at various times housed a stable along with scattered outbuildings and sheds. In the 1860s, J.A. Brunner, part owner and builder of the oldest brick commercial building in Jacksonville today, purchased most of the property and built his private residence. It was subsequently the home of Max Muller, another of the town’s leading merchants.
In 1865, the property was deeded to John Orth. Orth was sufficiently successful that he acquired at 276-acre farm that same year “two miles east of Jacksonville on the Ashland road.” However it was 1880 before Orth constructed his “spacious two-story family residence” which you can still appreciate today!
Otto Biede House
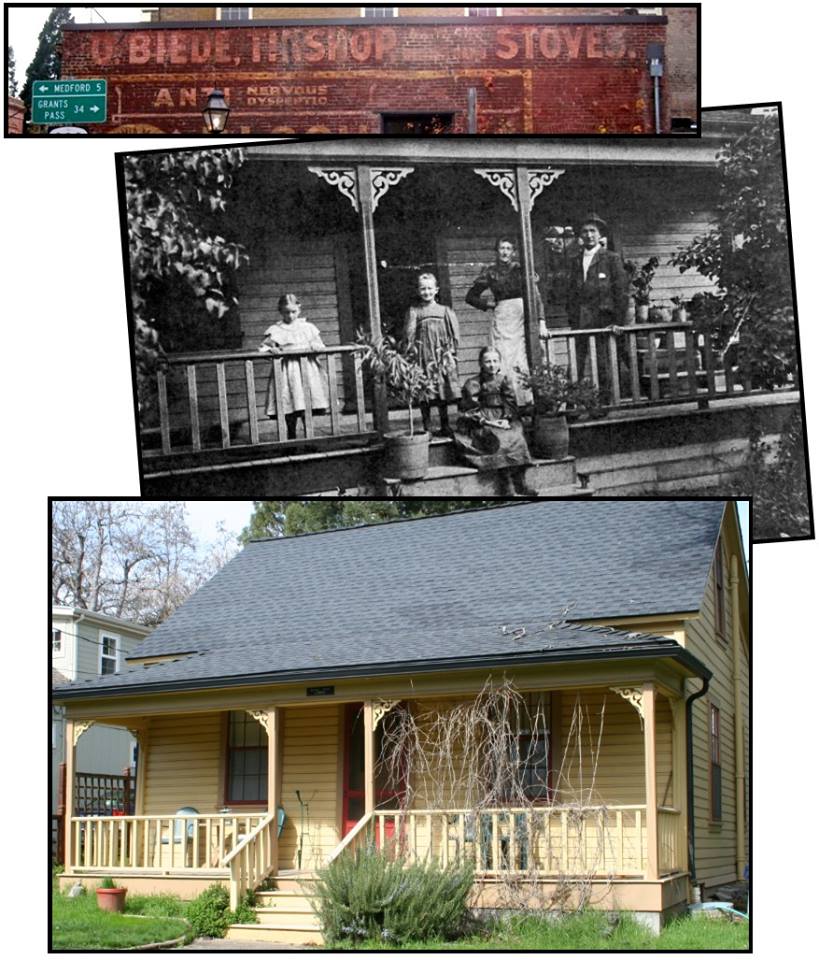
The house located at 360 S. Oregon Street in Jacksonville was probably constructed around 1893, for the Otto Biede family, shown here—although it may have been a “remodeled” version of an 1880s house. Otto and Marie Biede were both born in Hanover, Germany in 1858. They immigrated to the U.S. in 1884, arriving in Jacksonville in 1890 where Otto established a hardware and tinsmith business and Marie taught piano lessons. An earlier structure existed on the lot no later than 1864. Occupied by German-born William Kreuzer, grocer and owner of the City Bakery and Saloon, it was also reportedly used as the “German school” for children of Jacksonville’s German-speaking population—about 1/3 of the town’s early settlers.
P.P. Prim House
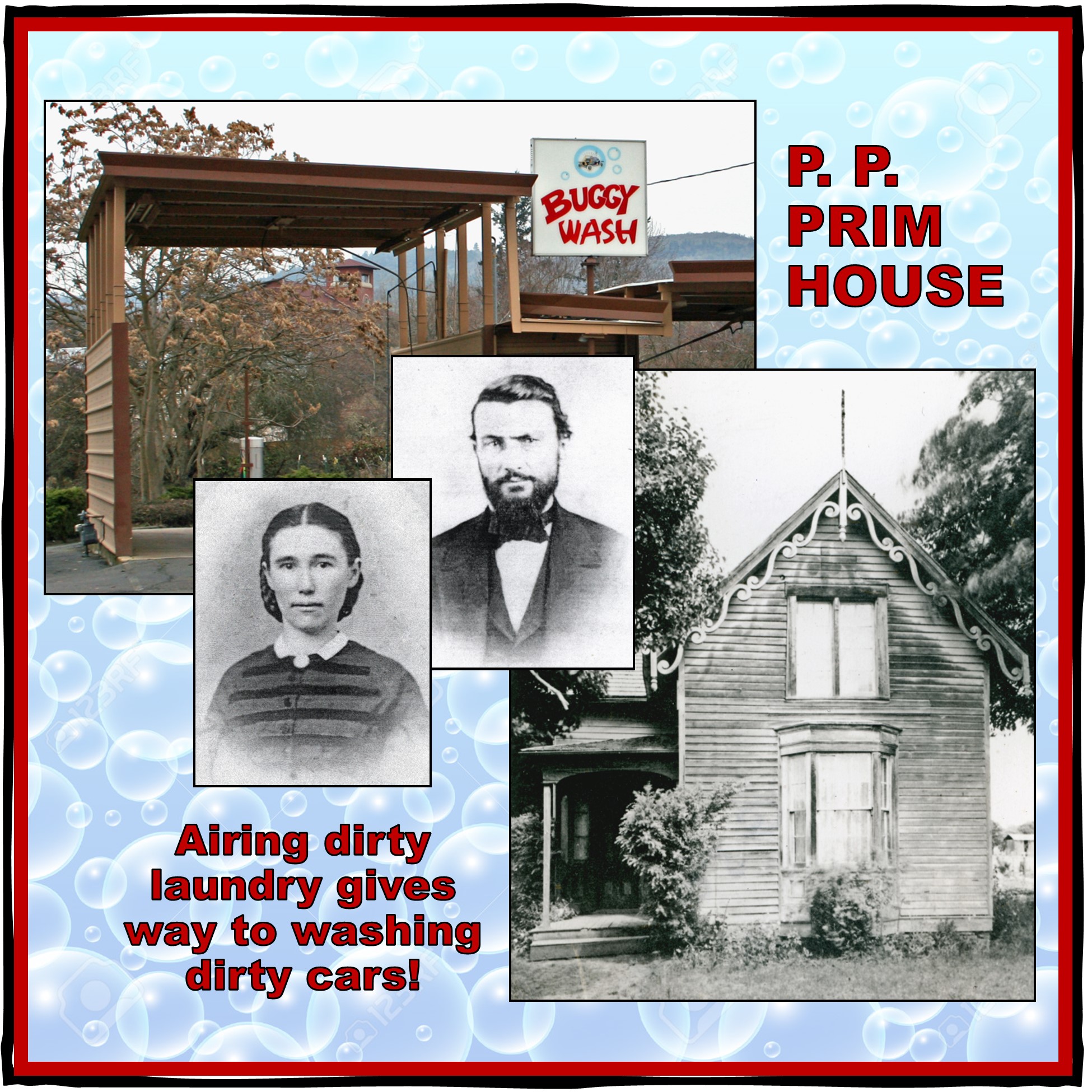
The acreage on North 5th Street from Blackstone Alley through the Jacksonville Buggy Wash was originally home to Judge Paine Page Prim. A successful lawyer, Prim represented Jackson County at the Oregon Constitutional Convention, served as a state senator and a Circuit Judge, and was a Justice of the Oregon Supreme Court for 21 years. In 1860, local contractor, David Linn, built an attractive home at this location for Prim and his growing family. However, Prim’s young wife Theresa, left at home with 2 small children, grew tired of his extended absences and disenchanted with him. She told him she no longer loved him and publicly declared him to be disagreeable and offensive. In order to save face, Prim sued for divorce. However, he never followed through and the couple eventually reconciled. A third child was the result, and Theresa learned to endure Prim’s absences by opening a millinery shop.
The Prim House burned in the early 1960s. Now you can wash your car, shop for a home, have your taxes figured, have your teeth cleaned, and get a massage on the site.
Patrick Fehely House
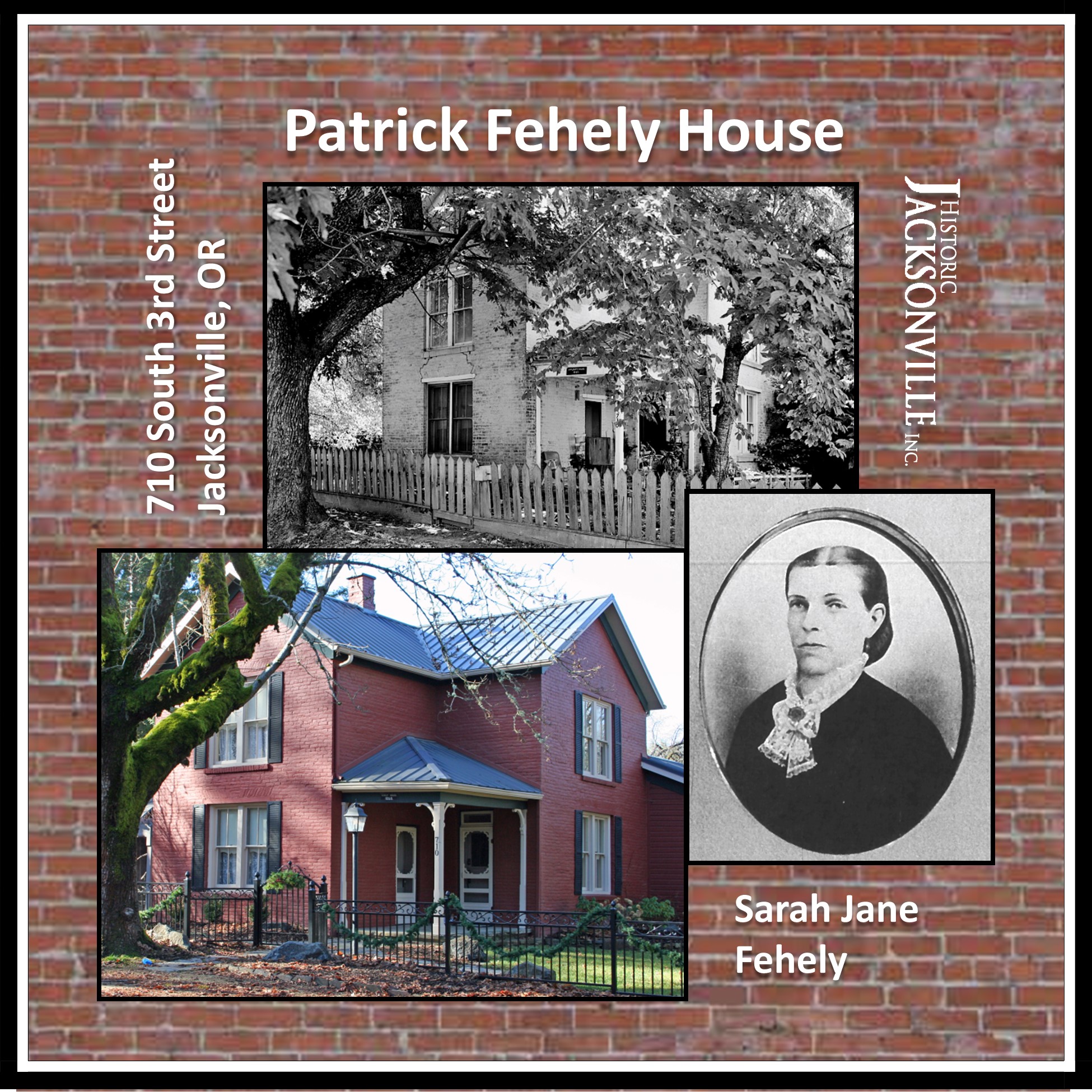
When 34-year-old Sarah Jane Fehely died from typhoid in 1871, she left her husband Patrick with 7 children to raise. Following the Fehely’s marriage 20 years earlier, the birthplaces of their children traced their travels in pursuit of gold from Wisconsin to Jacksonville. “Fehely Gulch” near Lewiston in Northern California marks one of their stops.
The Fehelys arrived in Jacksonville prior to the 1860 census, which shows Patrick as a “farmer.” During the next decade he appears to have periodically left his wife and children, venturing to gold fields in Idaho and Montana and engaging in farming near Seattle. He had returned to Jacksonville prior to Sarah Jane’s death, and 2 years later built the 2-story brick home at 710 South 3rd Street to house his family.
The 1870 census shows Patrick employed as a “brick maker.” He is credited with constructing many of Jacksonville’s early brick commercial buildings, possibly in partnership with fellow Irishman P.J. Ryan. Fehely’s brickyard was reportedly located behind his house on Daisy Creek and considerable amounts of brick have been found in the area.
Plymale House
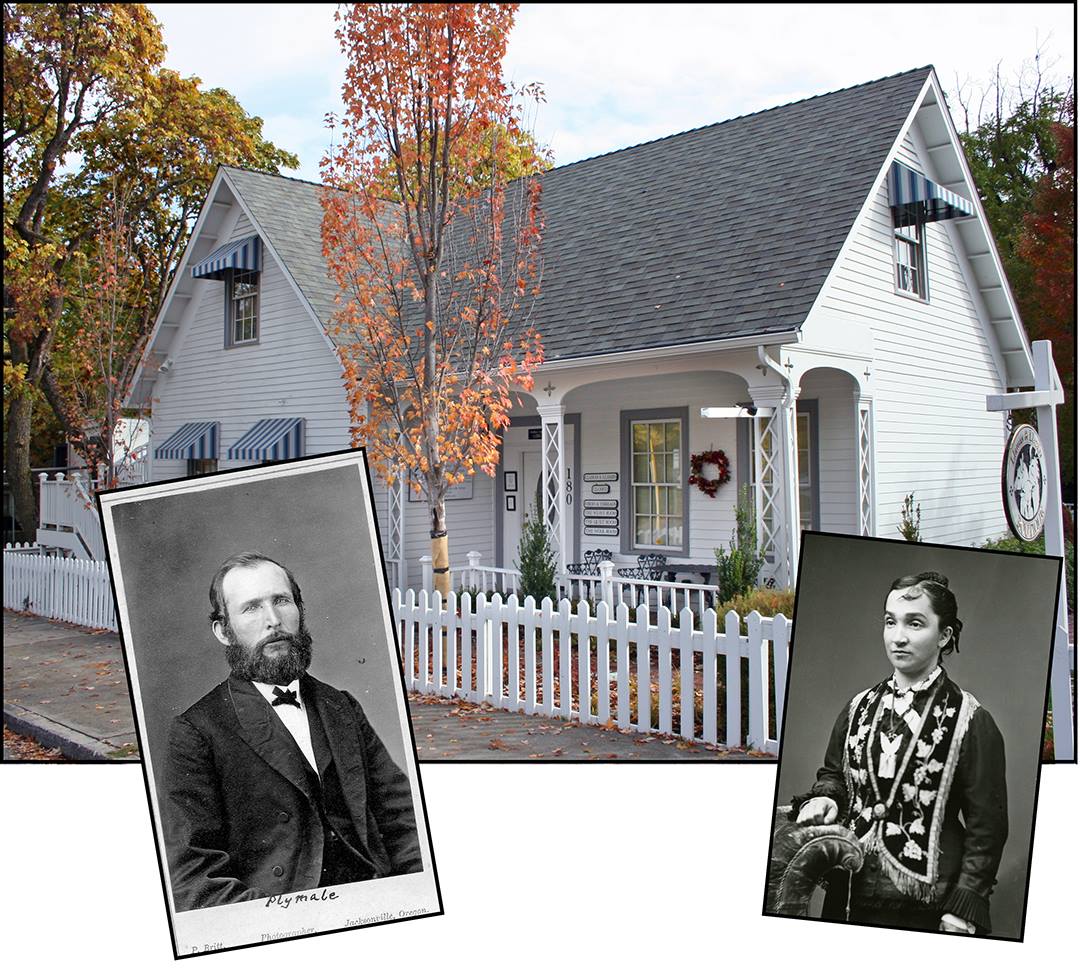
The house at the corner of North Oregon and C streets now known as the Plymale Cottage was originally constructed for local saloon keeper, Henry Breitbarth, possibly by contractor and furniture maker, David Linn. When Breitbarth was unable to pay off his debt, the property reverted back to Linn. When Linn’s planing mill and furniture factory burned in the fire of 1888, it also destroyed William and Josephine Plymale’s home which was located where the Jacksonville Visitors’ Center now stands. The Plymales and their children escaped with only the clothes on their backs. Linn sold the Plymale Cottage to the family, and the family resided there until William’s and Josephine’s deaths.
Plymale-Hoffman House
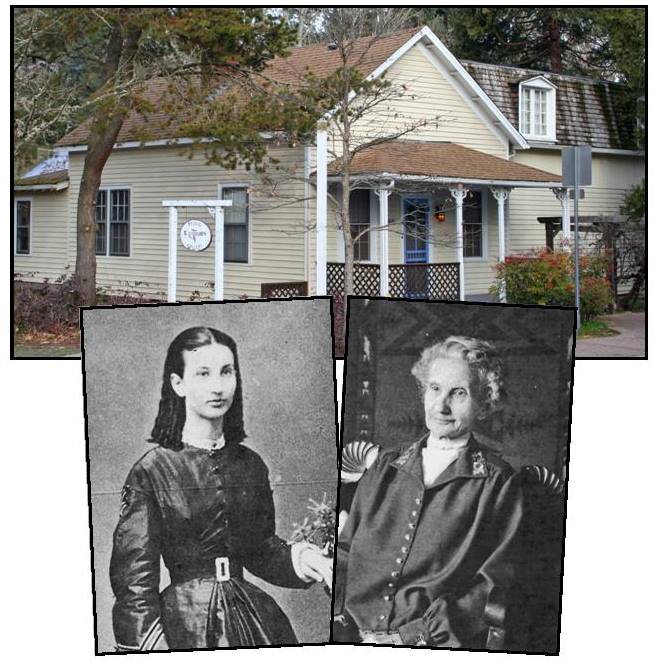
The house at 305 N. Oregon Street in Jacksonville has 2 distinct portions built roughly 100 years apart. The 1-story wood frame Classic Revival portion was built around 1868 by Sebastian Plymale, the original owner of the Excelsior Livery Stable which occupied the adjacent block between C and D streets. A later owner was Kate Hoffman, the youngest daughter of revered pioneer, William Hoffman. Like a dutiful daughter, Kate stayed home and cared for her parents until their deaths. Prior to her mother’s passing in 1900, Kate had taken a liking to a second cousin, tinsmith Horace Hoffman. The two were “inseparable” but the family did not approve of the relationship. After her mother’s death, Kate purchased this property, and within a year married Horace. She was 52; he was 60. Unfortunately, their happiness was short-lived. Horace died in 1905, only 2 days after their third anniversary. Kate continued to live in their home until her own death in 1934.
Queen Ann Style Homes
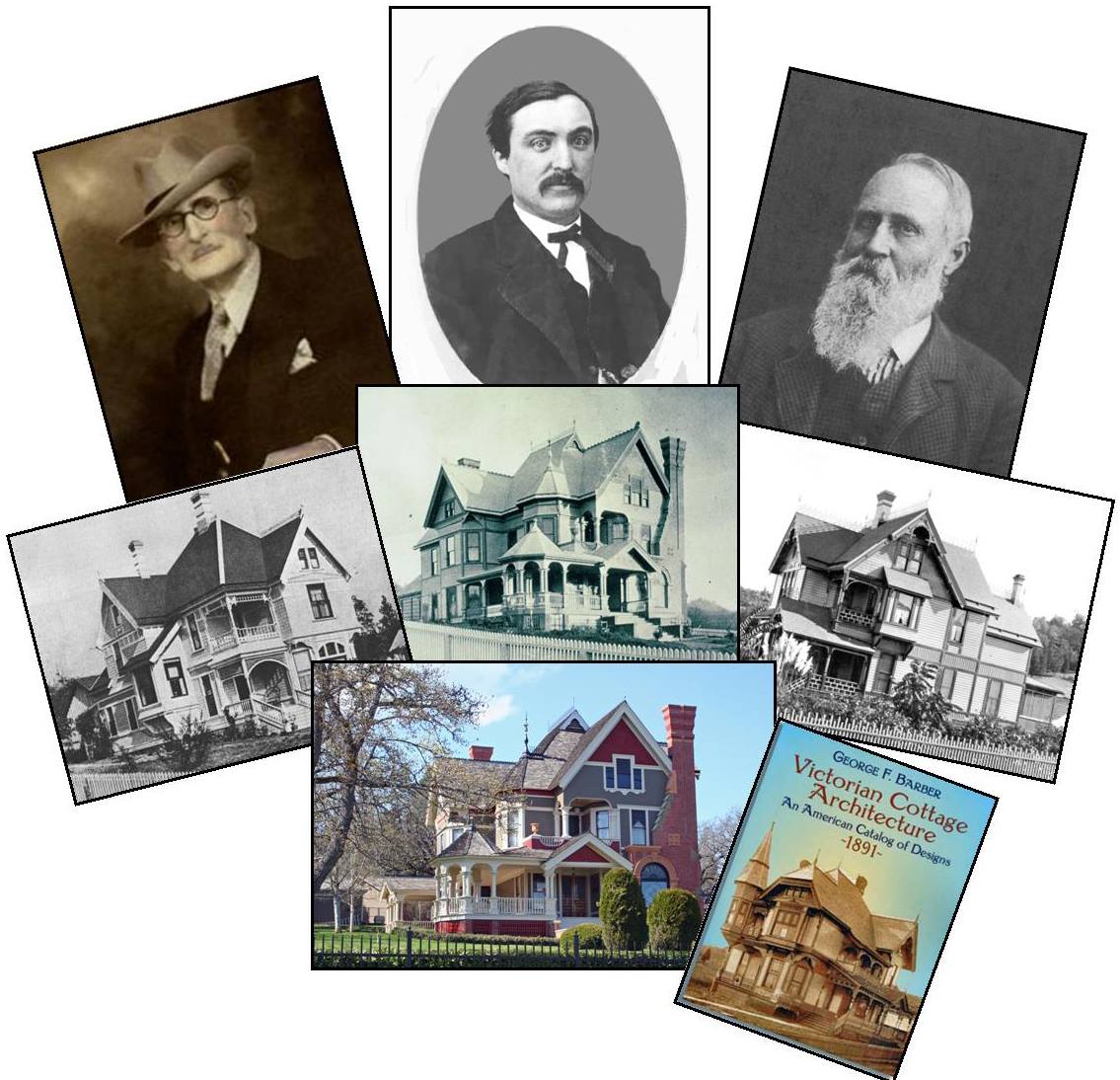
In the late 1800s, three successful businessmen—Dr. James Robinson, Jeremiah Nunan, and John “Gunsmith” Miller—built large, elaborate Queen Anne-style homes in Jacksonville. These represented a movement away from the more modest architectural styles of the mid-1800s to houses celebrating financial success—not unlike the “MacMansions” built in recent years. House plans were purchased from pattern books published by architects and constructed using local materials and labor. The Robinson house on N. Oregon Street burned in the 1930s. The top floors of the Miller house at the corner of 3rd and Main streets burned in 1944 and the house was later remodeled into the current 1950s ranch-style structure. While other Jacksonville houses of the period incorporated elements of Queen Anne style, the true remaining tribute to the unabashed exuberance of the era is the Nunan estate at 635 N. Oregon.
Samuel Taylor House
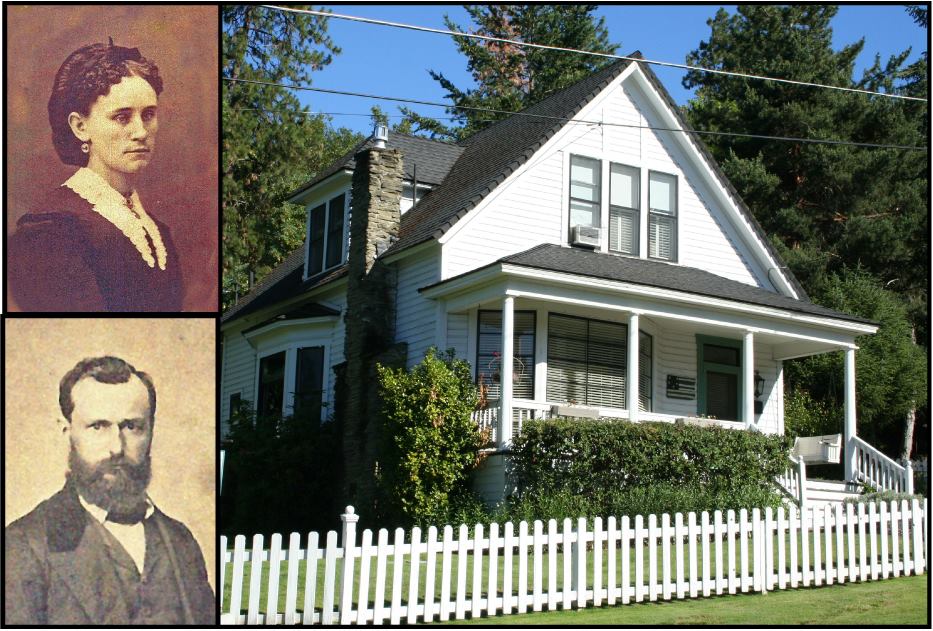
Melissa Taylor had the Queen Anne style cottage located at 255 South 5th Street in Jacksonville built around 1910 after the death of her husband, Sam. Samuel Taylor came across the Oregon Trail in 1851 and moved to Jacksonville the following spring after the discovery of gold. He mined off and on for the next 30 years, spending 2 years as Superintendent of the Steam Boat placer mine. In the late 1850s, Sam served 2 terms as Deputy Sheriff of Jackson County. He is also said to be one of the first stage drivers in Oregon, and later operated a freight line between Jacksonville and surrounding communities until his death in 1908. In 1872, Sam had married Melissa Rogers, who was 21 years his junior. She survived him for 34 years.
Sheriff’s House
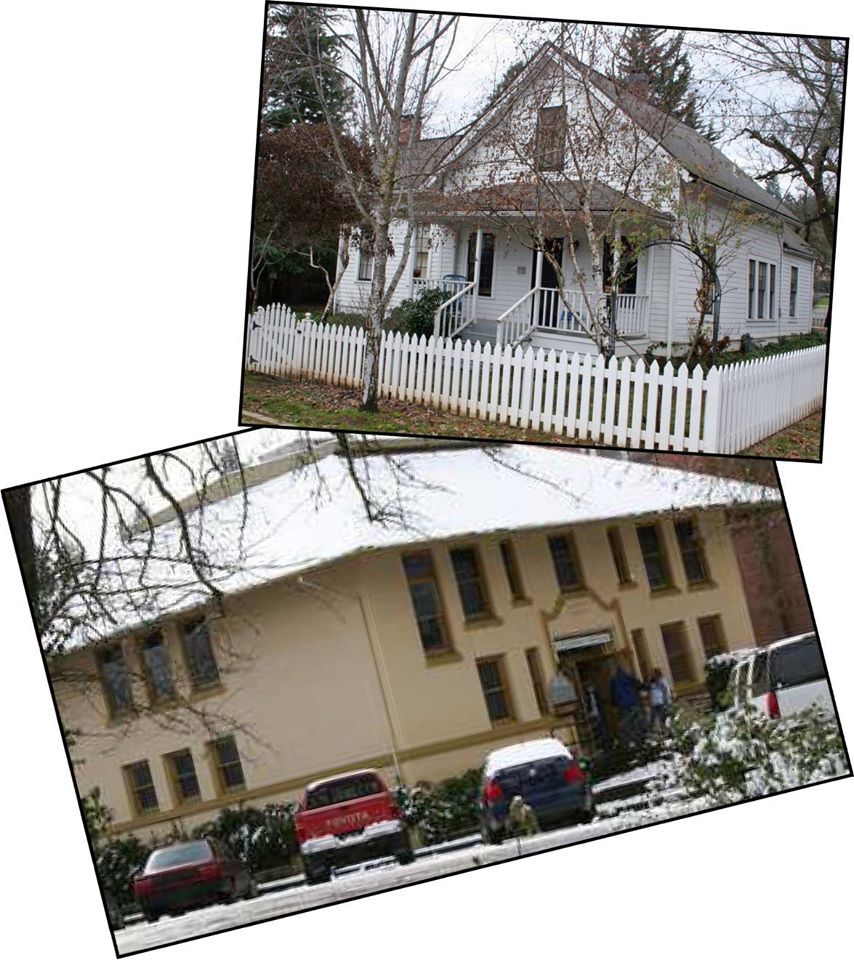
The house at the southeast corner of 6th and D used to be the Sheriff’s house—conveniently located across the street from the county jail. It fell to the Sheriff’s wife to feed whatever citizens were enjoying “county hospitality.” Since our winters can get cold and wet, a resourceful Sheriff supposedly had a tunnel dug from this home, under the street and into the jail, so his wife could supply the necessary meals with a minimum of hardship. However, later residents have not succeeded in locating the alleged tunnel.
Sifers House
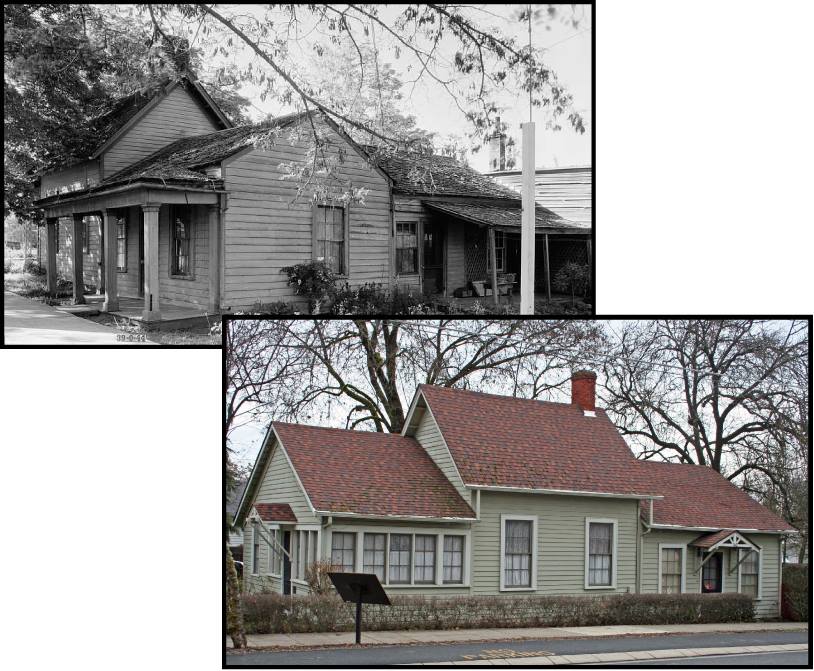
What is variously known as the Sifers or Savage house at 160 West C Street is one of oldest residences still standing in Jacksonville. The eastern portion of the house was built in the late 1850s or early 1860s by John Sifers, a Prussian immigrant, and at the time was the only dwelling on the block. Sifers later moved to Kerbyville where he became a county judge and later State Senator for Josephine County. In 1865, Charles Savage purchased both this property and the remaining lots in the block and expanded the house to its present configuration. Savage initially worked as a “teamster” but by 1869 was owner and proprietor of one of Jacksonville’s oldest and most successful drinking establishments, the New State Billiard and Drinking Saloon, located on the present site of Redmen’s Hall.
Strickland House
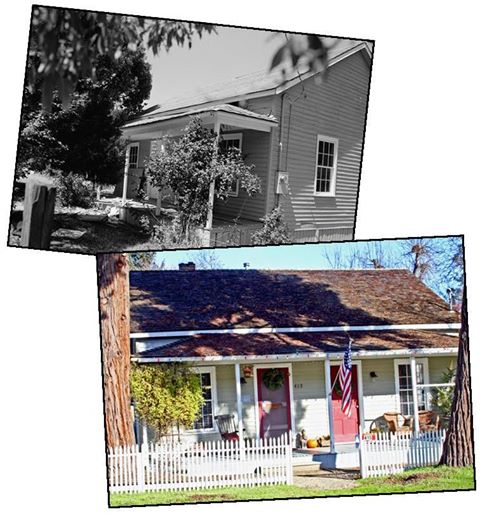
The small house now located at 415 East C Street is not only one of Jacksonville’s oldest wooden buildings, but also one of the most frequently moved. Constructed some time in the late 1850s, the house “built by Strickland” was purchased in September 1859 “for the County Clerk’s office, Sheriff’s office, and jury rooms…and removed to the Court House block” where it stood at the corner of 6th and C streets. For 25 years, all the daily business of Jackson County’s Clerk and Sheriff were conducted in this small, wood frame building. When the County Clerk and Sheriff moved into the new brick courthouse, their old offices were “set apart for the use of the Court House Janitor,” possibly as his dwelling, even though the tracks for the new railroad connecting Jacksonville with Medford were laid only a few feet from the building’s southeast corner. Sometime after 1907, the house was moved to its present site.
Jackson House
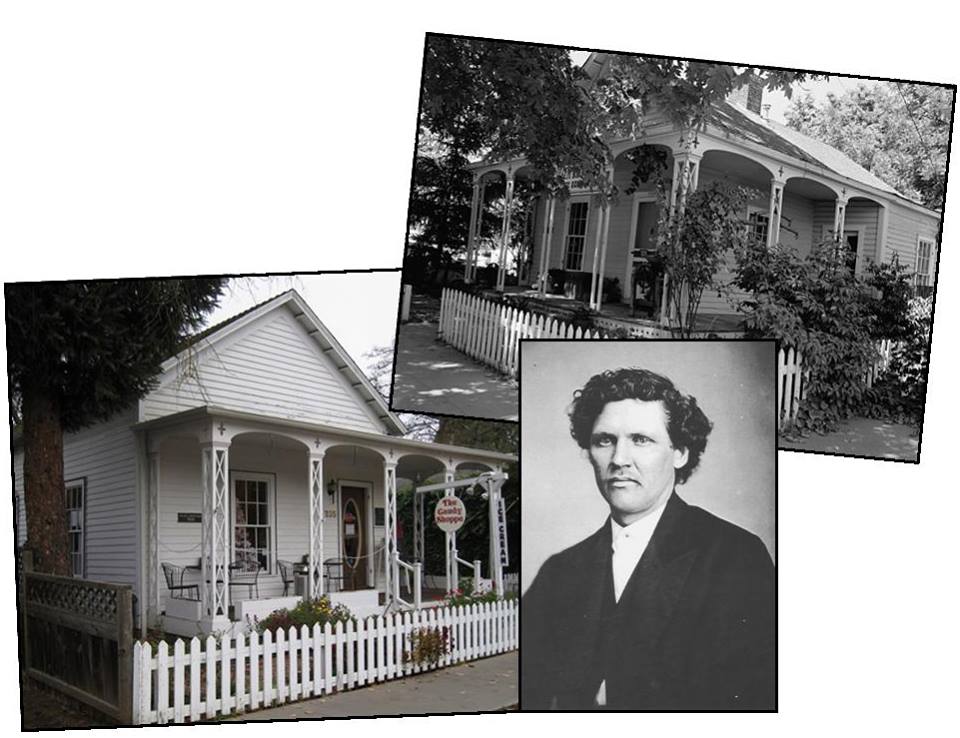
Dr. Will Jackson was a popular Jacksonville dentist from the late 1860s to the late 1880s. Actually, he was probably the only Jacksonville dentist during that period. Although he pulled teeth and supplied “nice natural looking teeth…for those wanting,” he is also believed to have been the first dentist in the Valley to use fillings as an alternative to extraction. His house at 235 E. California Street was his second home at that location, constructed in 1873 after a fire took out most of the block. His dentist office was “12 feet east” where Quady North’s tasting room now stands. The entire corner of California and 5th streets was originally the site of the corral and stables of Cram & Rogers, the company that brought C.C. Beekman to Jacksonville, but from 1857 on, that corner housed a succession of doctors’ offices.
Mueller House
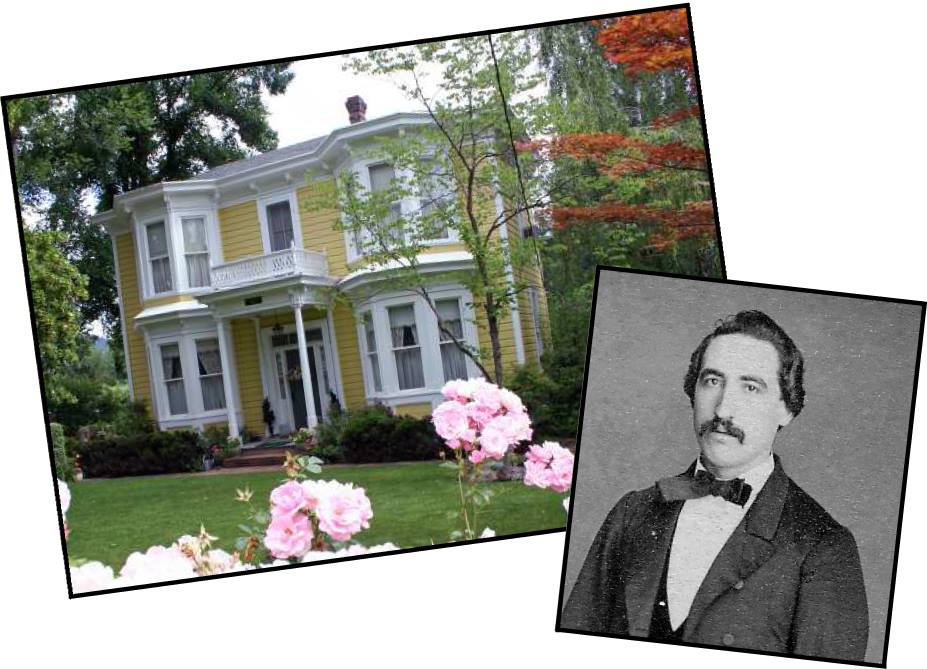
The Mueller House, located at 465 E. California Street, is considered the best example of High Victorian residential architecture in Jacksonville. Max Mueller was a prominent Jacksonville merchant, the town’s first Postmaster, a City Trustee, City Treasurer, County Treasurer, and Jackson County Clerk. When the house was constructed in 1887, it was built in front of an older 1-story house, and the original structure became the dining room, kitchen, and back porch.
Thomas G. Reames House
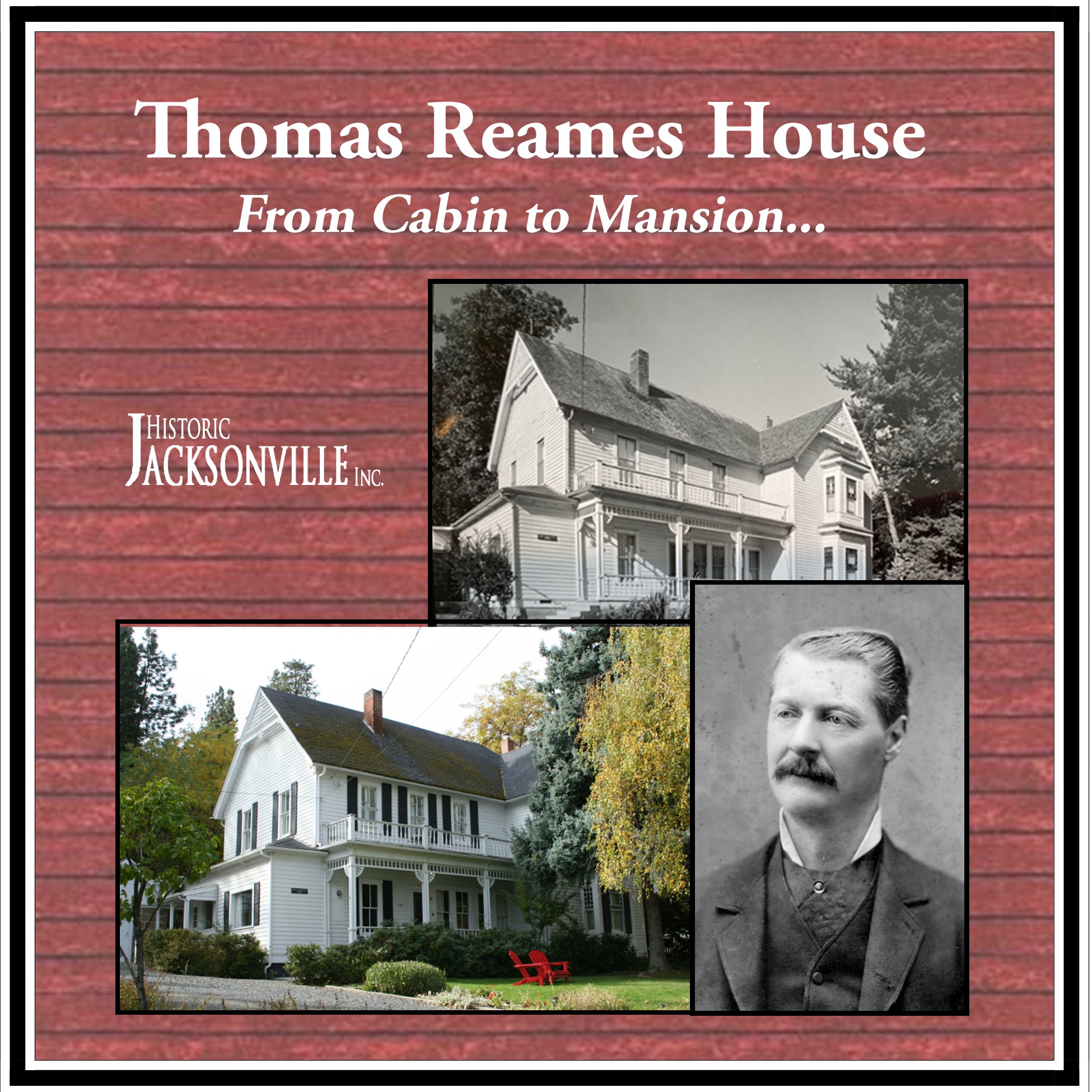
The Thomas G. Reames house at 540 E. California Street grew along with Reames’ family and his prosperity.
In 1852, a 13-year-old Reames had driven a wagon across the Oregon Trail and then worked as a stevedore for the Hudson Bay Company. The lure of gold and land brought him to Jacksonville 2 years later. Over the next few years, Reames served as deputy sheriff, ran a livery stable, and opened a prosperous mercantile business. He eventually became partners with his neighbor, C.C. Beekman, in the Beekman & Reames Banking House. Reames also served multiple terms on the Jacksonville City Council, including several stints as mayor; served as Postal Inspector for Oregon, Washington, Idaho, Montana, and Alaska; and was one of the most prominent members of the Oregon Masonic fraternity.
By the time he was 28, Reames had become sufficiently prosperous to court and marry his wife Lucinda and purchase the deed to this property. The Reames house began around 1864 as a rectangular structure with a porch across its length. The house was added onto and enlarged at least twice after 1867, with the original home probably becoming the lower floor of the east-facing ell. By the turn of the century, it had become one of Jacksonville’s more palatial homes, incorporating many of the features of the Queen Anne architectural style popular at the time.
Thomas J. Kenney House
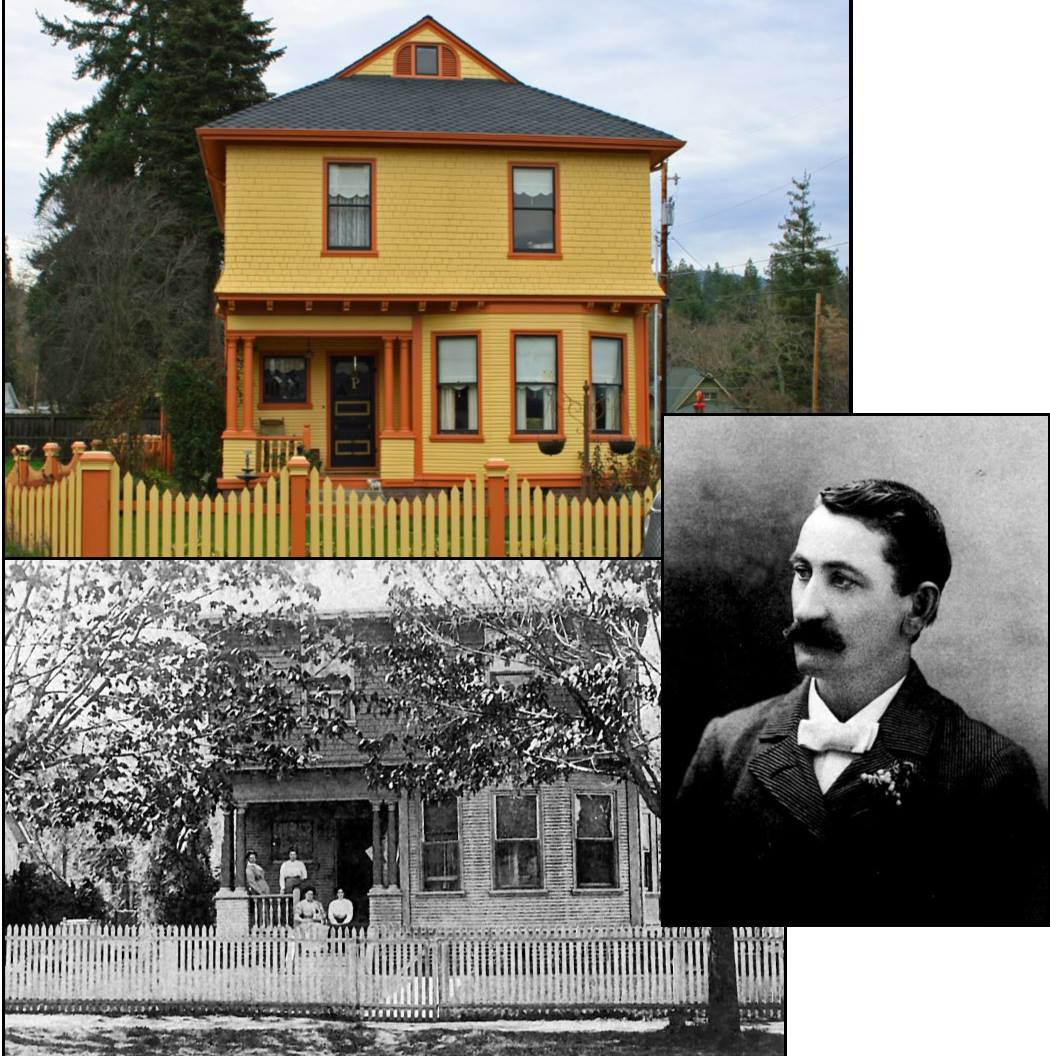
The house at 285 North 4th Street, one of Jacksonville’s few Queen Anne style homes, was built around 1898 by Thomas J. Kenney. Kenney’s father, Daniel M. Kenney, had opened the town’s first trading post in 1852, a tent structure at the corner of Oregon and California streets. His mother was Elizabeth T’Vault, daughter of lawyer, politician, and newspaper publisher William T’Vault. At age 8, Thomas began working as a “chore boy” in a livery stable, became an apprentice harness maker at age 10, and at 25 opened his own harness and saddle store. He subsequently sold insurance, invested in mines, accumulated considerable property, and conducted a hardware and grocery business becoming one of the town’s leading merchants. He served on the school board and city council, was active in various lodges, and was regarded as one of Jacksonville’s legendary patriarchs.
TouVelle House #1
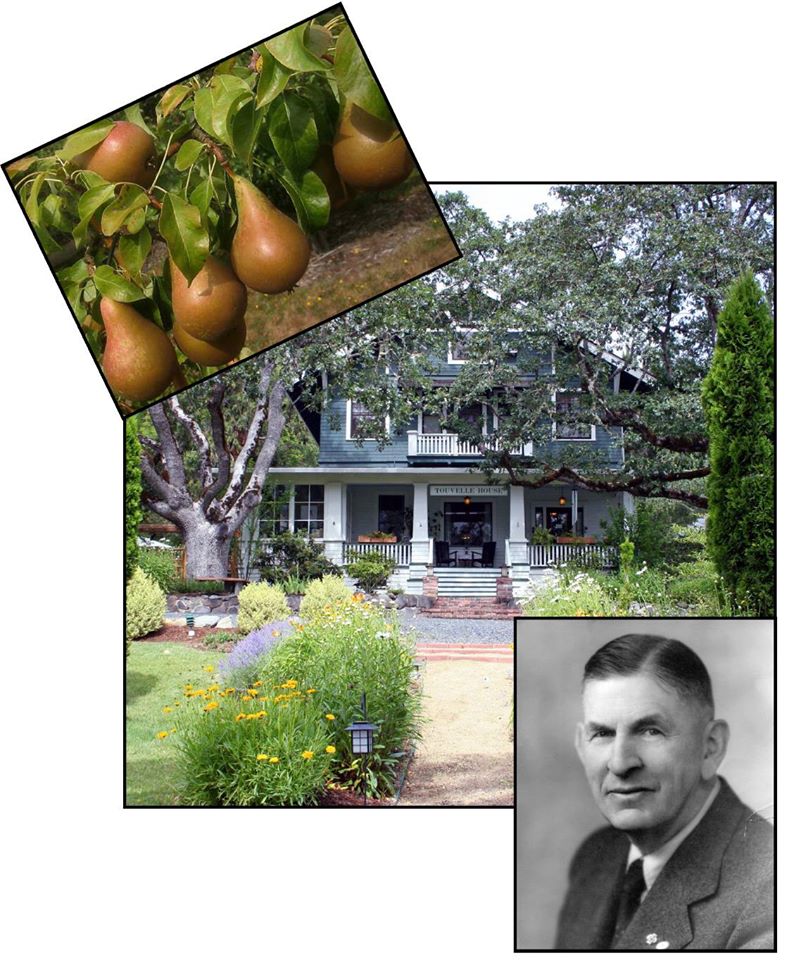
Jacksonville, Oregon’s Judge Frank TouVelle House, located at 455 North Oregon Street, is considered one of the best examples of Craftsman style homes in the Rogue Valley. TouVelle came to the Valley in 1903 as part of the “Orchard Boom.” He built this house in 1916 as a wedding present for his wife Elizabeth and based it on her designs. After Elizabeth’s death in 1931, TouVelle turned it into a home for needy boys, giving them housing, schooling, and guidance. Today it serves the community as a B&B.
TouVelle House #2

Frank TouVelle, who built Jacksonville, Oregon’s “Orchard Boom” Craftsman house at 455 N. Oregon Street, was elected Jackson County Judge from 1913 through 1916. During his tenure, he successfully campaigned for improvement of County roads. Later, as State Highway Commissioner, he was directly responsible for the construction of Highway 99 that followed the earlier routes of Indian trail, Toll Road, and Pacific Highway over the Siskiyous. Read more about Oregon’s Main Street in the April 2015 issue of The Jacksonville Review!
TouVelle House #3
When Judge Frank TouVelle had his Jacksonville Craftsman-style home at 455 North Oregon Street built in 1916, he incorporated a portion of an existing 1866 house into the new structure. The earlier 1 ½ story Victorian Gothic cottage had been home to William Hoffman, one of Jacksonville’s early pioneers. In 1855 Hoffman was elected County Auditor under the Territorial government. When Oregon gained statehood in 1859, Hoffman became the first elected Clerk of Jackson County; and when Jacksonville incorporated in 1860, he became the first President (Mayor) of the Jacksonville Board of Trustees.
Truax House
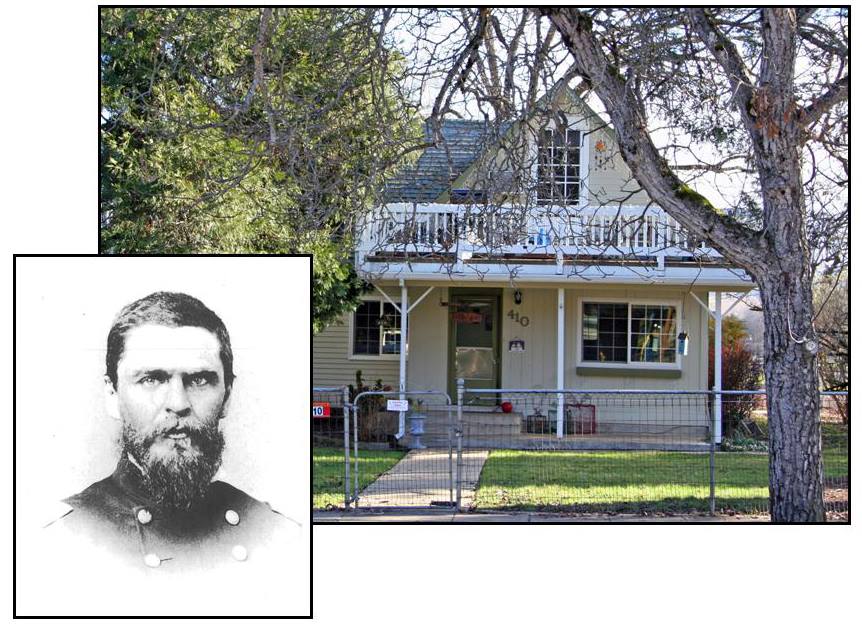
For half dozen years in the 1850s, the core of the house at 410 North 5th Street in Jacksonville was home to pioneer civil engineer, Sewell Truax. Raised and educated in Vermont, Truax caught “Oregon fever” while on a surveying trip after encountering emigrants at Council Bluffs. A day later he joined them, arriving in Jackson County in August 1853. For 7 years he was U.S. Deputy Surveyor in Southern Oregon. When the Civil War broke out, he entered the U.S. volunteer cavalry as a captain, was soon promoted to major, was made commander of Fort Walla Walla in the Washington Territory, and then commander of Fort Lapwai in Lewiston. After the War, he remained in Lewiston as a merchant in the gold fields but by 1870 had returned to engineering. He supervised construction for the Walla Walla and Columbia River railroad, laid out the town of Morengo and invented and built grain shutes along the Snake River to load steam wheelers. He was also elected to the Washington Territory Legislature and served as President of the Assembly in the 1880s.
Turner House
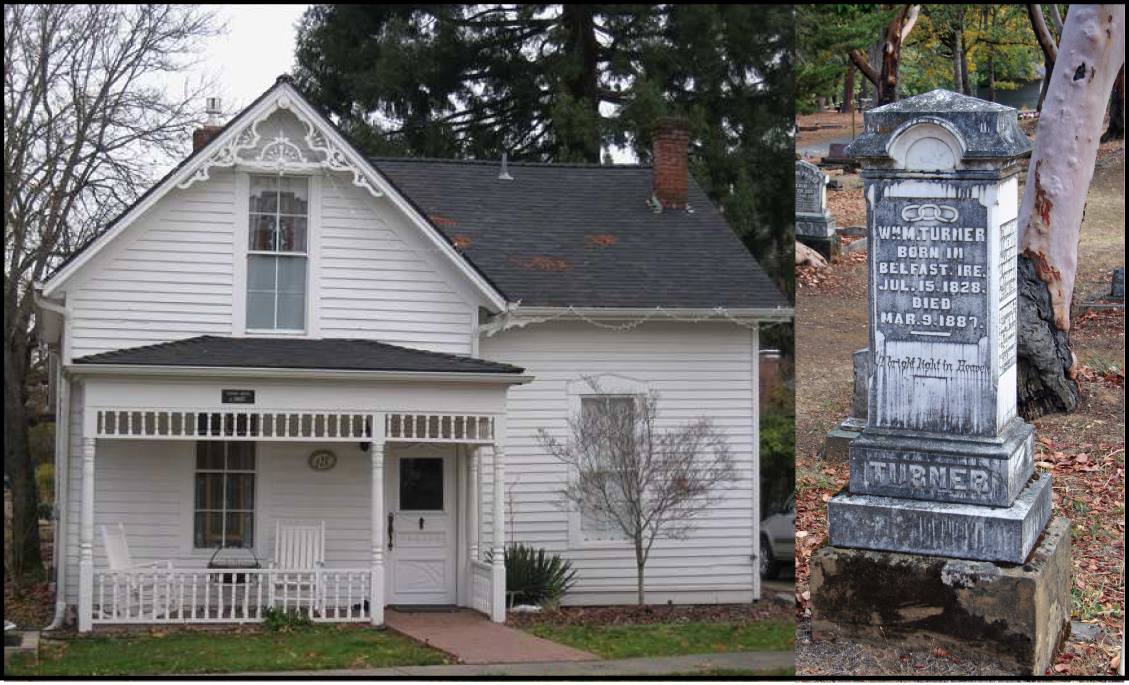
The Victorian Gothic house at 120 North 5th Street in Jacksonville was built around 1885 by Irish immigrant, William M. Turner. Turner had engaged in mining and clerking in California, been appointed Assistant Federal Assessor for Northern California by President Lincoln, and served a year as Assistant Clerk of the Oregon Legislature before arriving in Jacksonville in 1866. For a number of years he was the Jacksonville telegraph operator, and at various times was also an insurance agent, Justice of the Peace, Indian agent for the Malheur reservation, and storekeeper. Turner is perhaps best known for his literary talents as a contributor to national magazines and editor of the Oregon Sentinel. His writing was acclaimed as “ready, fluent, fearless, and versatile” with “bright flashes of wit, keen strokes of sarcasm, and deep notes of pathos.”
Ulrich House
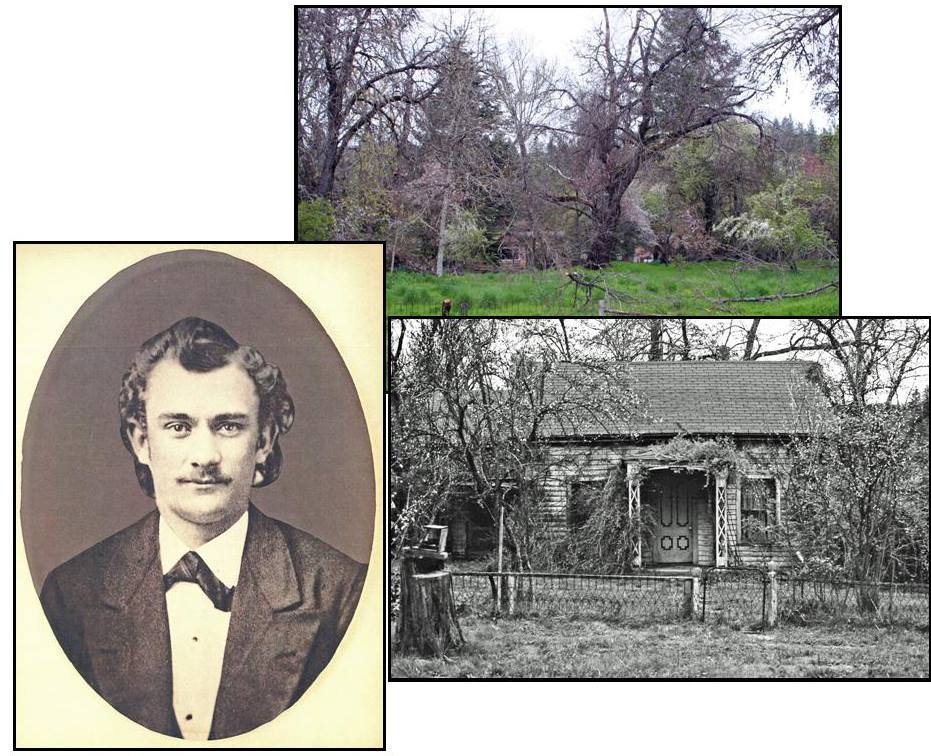
The vacant lot at 640 South 3rd Street in Jacksonville was for many years the site of the Christian Ulrich House. The house was probably constructed around 1876 following Ulrich’s marriage to Alice Gilson. The builder may well have been Ulrich himself. Born in Iowa in 1853, Ulrich had come west with his parents in the 1860s. By age 19 he had become a carpenter’s apprentice and from the late 1880s until sometime after 1907 he owned and operated a planning mill and sash and door factory at the corner of California and 5th streets. By 1906 he was engaged in the flour and feed business as well and within 4 years pursued that exclusively. Ulrich was also involved in Jacksonville government, serving on the City Council at age 30 and later acting as city street commissioner.
Von Helms House

The Italianate style Helms House at the corner of South Oregon and Pine streets in Jacksonville was built in 1878 by Table Rock Saloon owner Herman von Helms. His original 1856 log cabin was incorporated as kitchen and pantry. Von Helms had married Augusta Englebrecht in 1862, one day after they met. Of their 9 children, only 5 survived to adulthood. Three daughters died in typhoid epidemics; a fourth was murdered by her sister’s estranged husband.
Weiss House
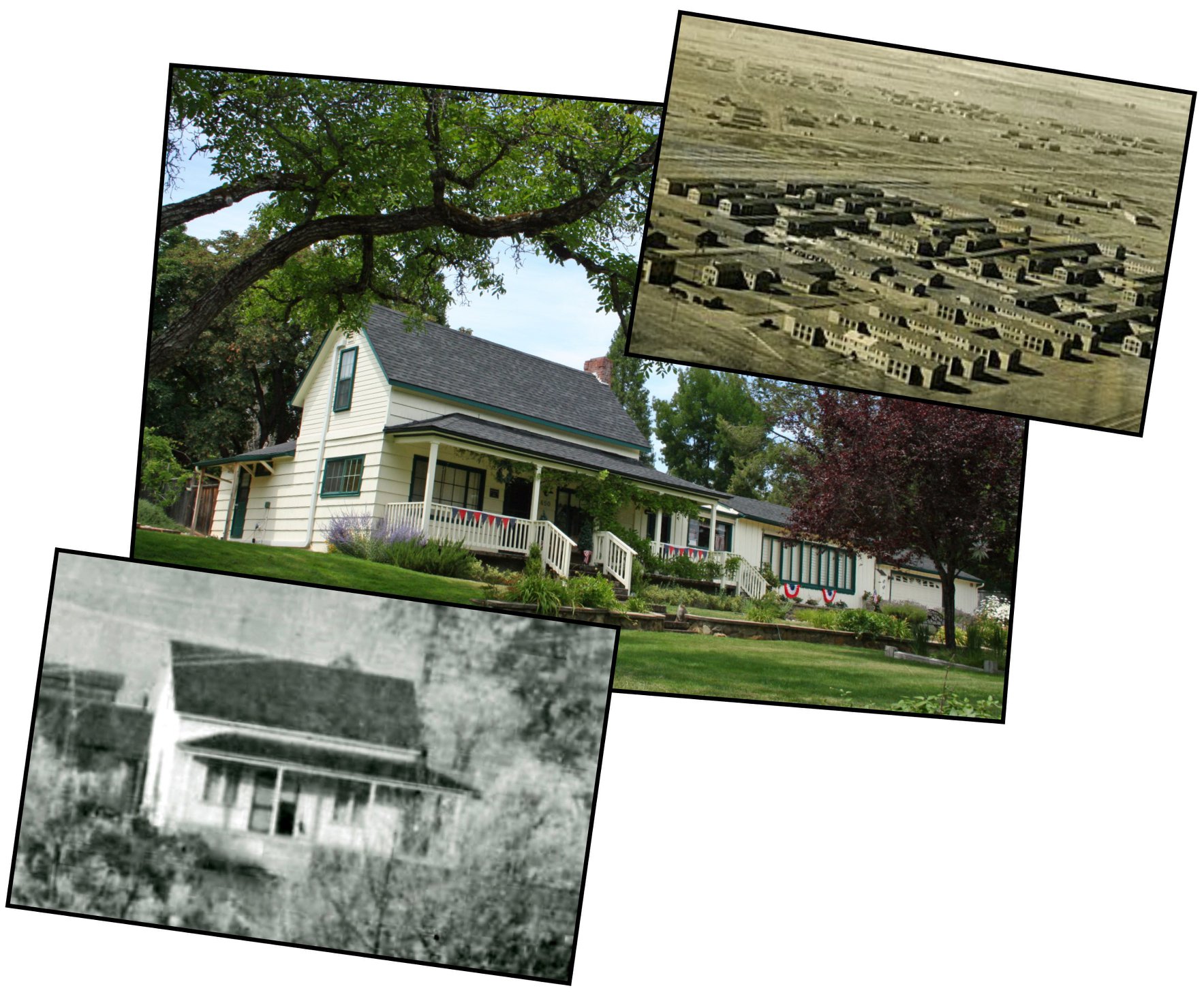
The Weiss House at 650 Sterling Street in Jacksonville has multiple “back stories.” In 1866, the City deeded a large parcel of land between S. Oregon and South 3rd streets to John Weiss, an immigrant from Alsace-Lorraine. He and his wife Elizabeth had arrived in Jacksonville in 1852 and had constructed the original farmhouse no later than 1873. The property was divided following Weiss’ death in 1895 and passed through multiple hands. The portion containing the original farmhouse was usually referred to as “the house near the end of South Oregon Street” since Sterling Street was not yet in existence. In 1943, the property was bought by A.L. and Olive Pearl Kitchen. They made the farmhouse their home while again dividing the property into what became known as “the Kitchen Subdivision,” creating Sterling Street in the process. The “Kitchen House” was sold to Alvin and Florence Minshall in 1948. Minshall was a building contractor and avid post-war recycler. In 1951, Minshall and his friends loaded two barracks buildings and a maintenance shed from Camp White onto a flatbed truck and brought them home. They are now the long great room and garage of the current residence. Camp White, now White City, had been deactivated in April 1946, but following Japan’s attack on Pearl Harbor, Congress had appropriated $27 million to transform the Agate Desert into Camp White as an Army training base. At its peak, the camp occupied nearly 50,000 acres and contained nearly 40,000 people, making it the second-largest city in Oregon at the time.
William Colvig House #1
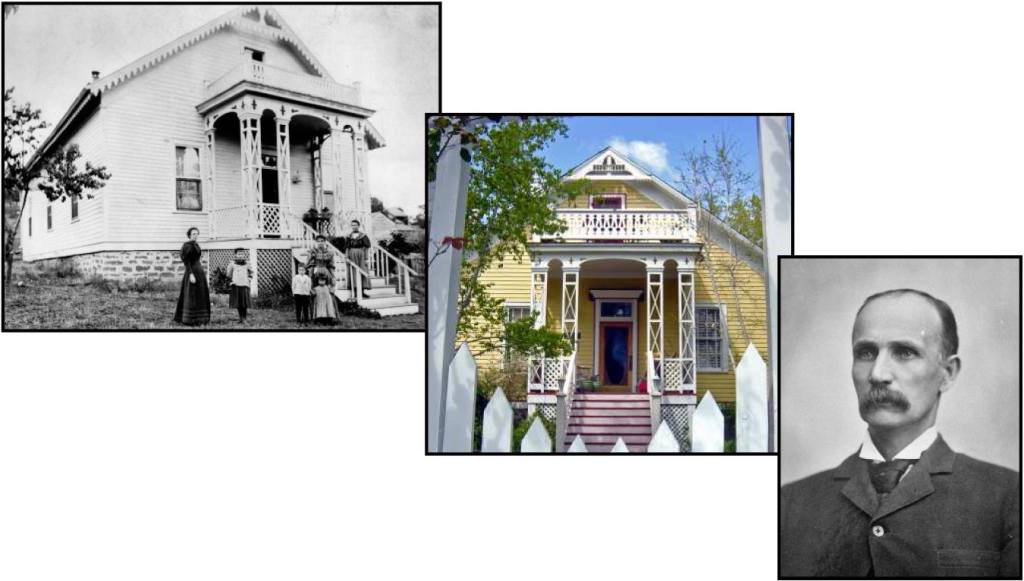
In 1887, William and Addie Colvig purchased this Classical Revival style home at the corner of Fir and South Oregon streets in Jacksonville. Colvig, a practicing attorney, served three terms as District Attorney. After this latter appointment, he finally got around to taking the bar exam. Colvig was an authority on Shakespeare and spoke fluent Chinook, the language of the local Indian tribe. He was also a soldier and was among the party of soldiers that first mapped Crater Lake.
William Colvig House #2
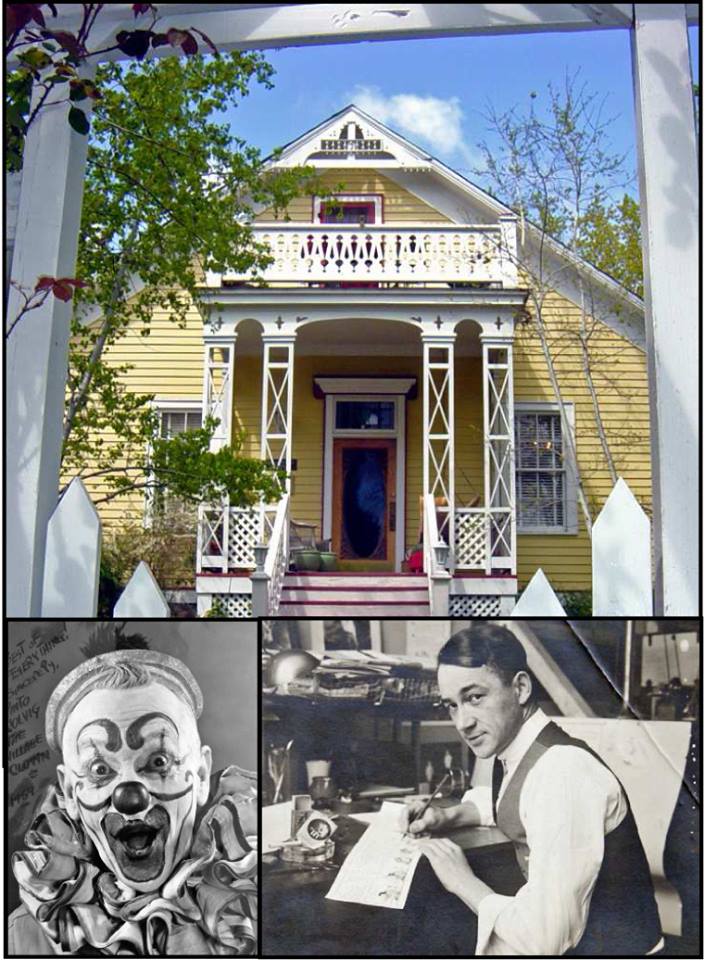
The 1870s Colvig house at the corner of Fir and South Oregon streets in Jacksonville is also known as the “Bozo the Clown House.” Vance “Pinto” Colvig, one of the Colvig children, was the original creator of Bozo the Clown. Pinto later worked as an animator for Walt Disney and supplied many Disney cartoon voices, including those of ‘Goofy,’ ‘Pluto’ and two of the seven dwarfs. He also wrote the song, “Who’s Afraid of the Big Bad Wolf.”
William Moore House
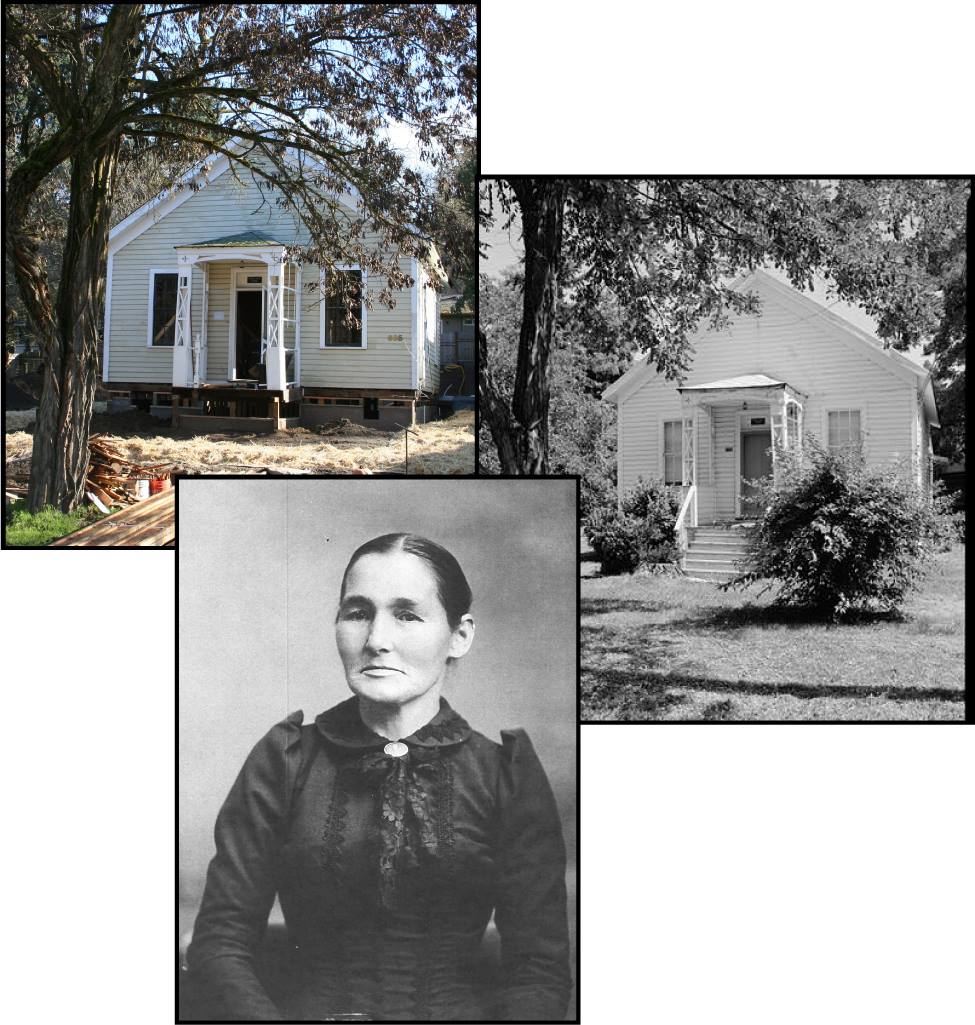
The Jacksonville home currently being restored at 635 South 3rd Street was built in 1878 for William Moore. In 1899, Moore and his wife Rebecca sold the house to Sarah Cantrall. Sarah had moved to town 9 years earlier after the death of her husband John. John had come to Southern Oregon in the late 1850s and mined Sterling Creek during the boom years. In 1865, the Cantrall family left Sterling Creek and took up an 80 acre land claim across the Applegate River from Uniontown. Cantrall continued to mine and farm for the next 25 years, also purchasing adjoining land. From pioneer days to the present, a rock rimmed pool on the Cantrall’s Applegate River property was a natural swimming hole. In 1960 the Bureau of Land Management built a bridge across the river just above the swimming hole to access some of its forest tracts. The bridge made it possible for the Jackson County Parks Department to purchase 45 acres and develop a large park, now known as the popular Cantrall-Buckley Park in honor of the Cantralls and their neighbors.
Wilson lHouse #1
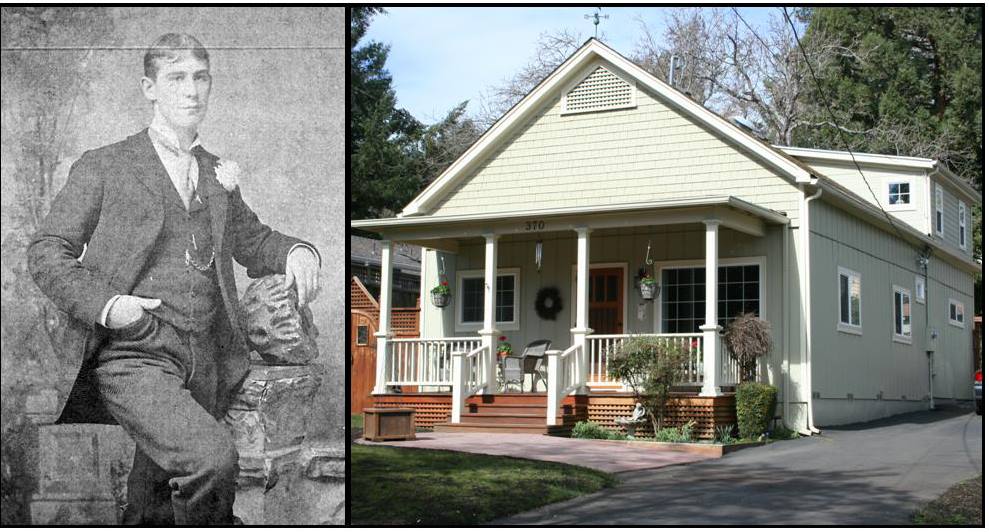
The simple rectangular residence located at 370 S. Oregon Street in Jacksonville is believed to have been constructed around 1880 for James A. Wilson. Arriving in Jacksonville in the early 1860s, Wilson was for several years part owner and proprietor of one of Jacksonville’s most well established livery stables—the Union Livery Stable. Prior to 1879, the elongated narrow Oregon Street lot had a succession of 7 owners, including some of the towns more successful merchants who commonly invested in property in and around Jacksonville. Wilson owned the property until sometime after 1885, and it’s possible that the house was constructed for Wilson as a rental property since he and his family occupied a house at 410 East D Street during that entire period.
Wilson House #2
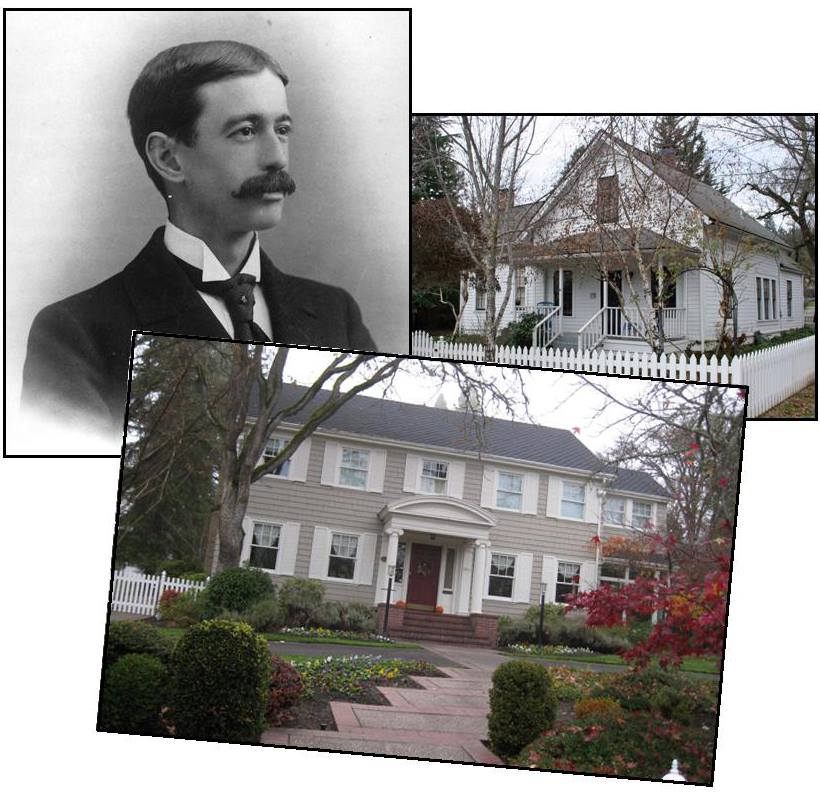
The 1867 house at 410 East D Street in Jacksonville was home to members of the James A. Wilson family from about 1870 to 1940. One of the last owners was Wilson’s grand daughter, Grace, the second wife of noted Southern Oregon architect Frank C. Clark. The couple took up residence here following their marriage in 1924, and the house saw the birth of four children. In 1930, shortly after the last child was born, Frank Clark built the dream home he specifically designed for his young family at 1917 E. Main Street in Medford. At almost sixty years of age, with two major projects in Medford just completed (the Holly Theatre and Washington School), the architect could afford this gift to his wife and children.
Witteveen House #1
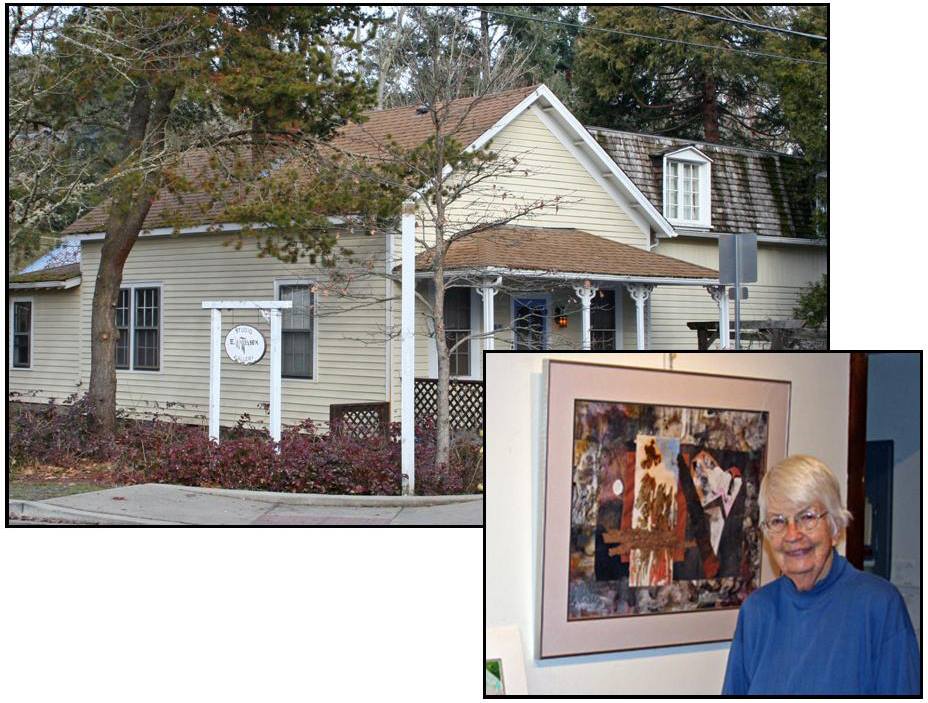
As previously noted, the original 1-story portion of the house at 305 N. Oregon Street in Jacksonville was constructed around 1868. The 2-story portion was built almost 100 years later in 1964 by John and Elaine Witteveen. The Witteveens had moved to Jacksonville that same year and opened a color printing business. John was the photographer and printer; Elaine was the typesetter and marketer. Elaine was already an established artist and her artwork was the first thing they printed. John became a key player in the establishment of Jacksonville’s National Historic Landmark District. Elaine, a graduate of the Art Institute in Chicago, had been a founding member of the Maude Kerns Art Center in Eugene and served three years as a board member of the Oregon Arts Commission. In 1979, she pioneered the Rogue Valley Artists Workshop. John died in 1992 at age 83. In later years, the house became Elaine’s gallery as well as home. Elaine, the doyenne of Southern Oregon artists, passed away in 2015 at the age of 98.
Witteveen House #2
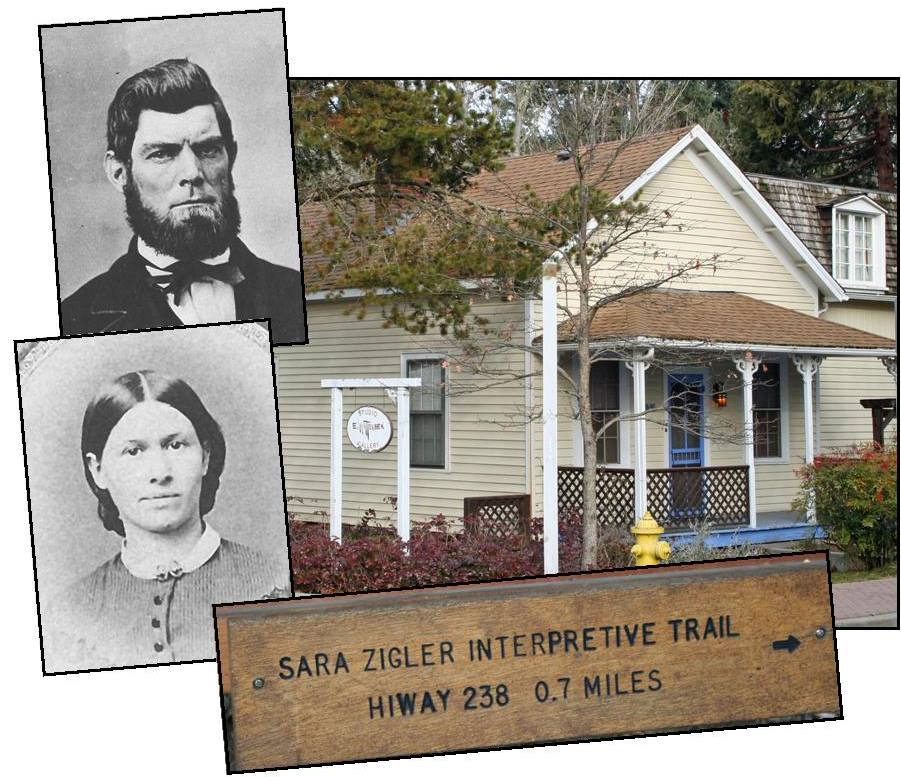
The original portion of the house at 305 N. Oregon Street in Jacksonville, commonly known as Kate Hoffman’s house or more recently as Elaine Witteveen’s home and studio, was constructed around 1868 by Sebastian Plymale. In August of that year, the newspapers noted the “pretty building of Mr. S. Plymale” which was “completed and ready for the occupancy of any ‘young and ardent lovers’ who desire to enter matrimonial alliance.” The first occupants were probably Plymale’s younger sister, Sarah Plymale Zigler (also Ziegler), and her husband Louis who was part owner of the property. Louis Zigler was a miner, blacksmith, proprietor of the Adams Hotel, and at one time the County Sheriff. Sarah had married Louis in 1854 when she was 15. The couple moved to Roseburg in the 1870s. However, in 1878, Peter Britt sold Sarah 8 acres of his property for $1. No one knows why. But Sarah’s granddaughter donated the property to the Jacksonville Woodlands Association and you can now hike the 0.7 mile Zigler trail.
